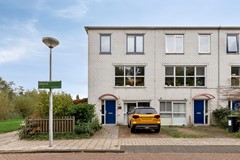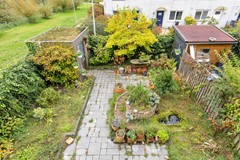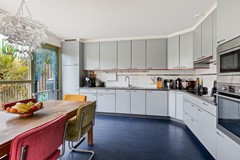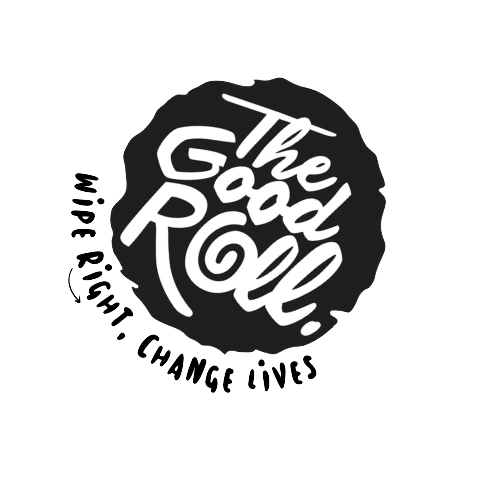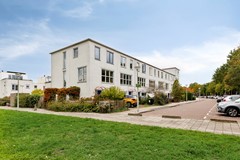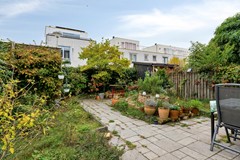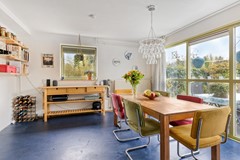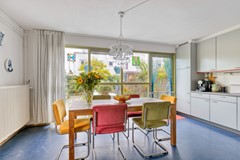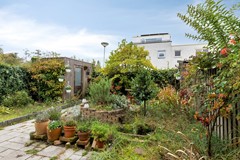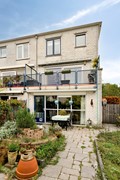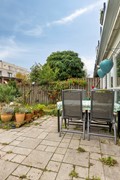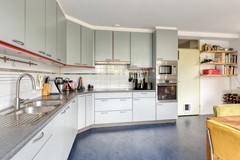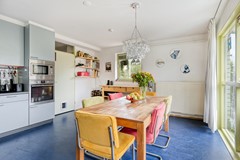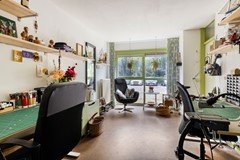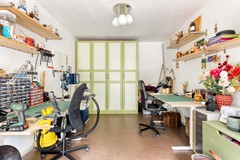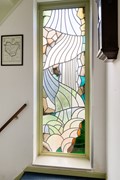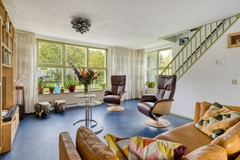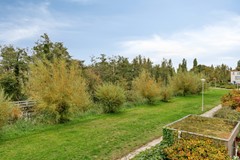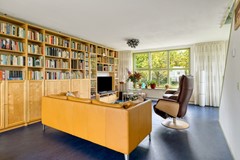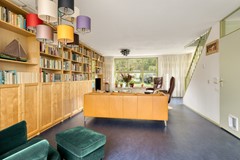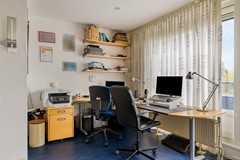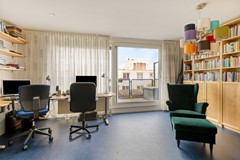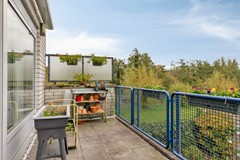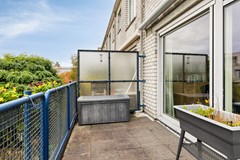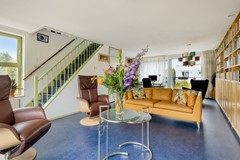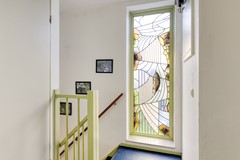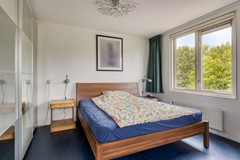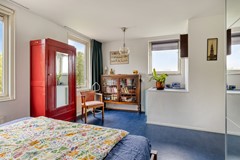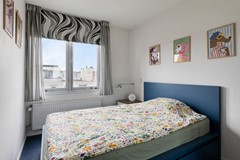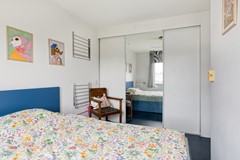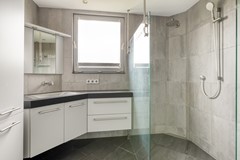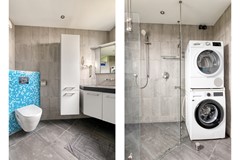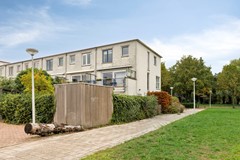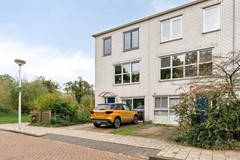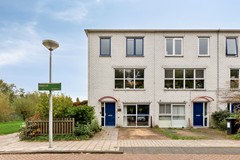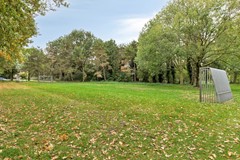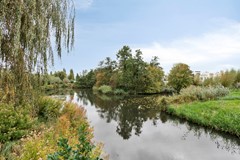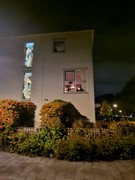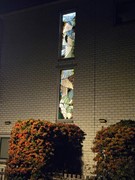Description
Spacious, well-maintained corner house (approx. 141m²) beautifully situated near green space, with 2 parking spaces on the property, 3 bedrooms, a south-facing garden, and 11 solar panels. Energy label A!
*Leasehold has been bought off in perpetuity.
*Metro to Central Station and Isolatorweg is a 10-minute walk.
*Ground floor bedroom is possible.
Parkhof is a small neighborhood, quietly located yet centrally located near shops, schools, and public transport. This house is beautifully situated on a green strip with a water feature. Children can play soccer right outside.
The house is near the Reigersbos shopping center with its lively weekly market on Wednesdays. The metro, public transport, major roads, and secondary schools are all very conveniently located near this house.
Layout
The house has a large front garden with parking for two cars. This is also ideal for caravan owners, as there is also a power supply.
The front door leads into the hall with a stair cupboard, toilet, meter cupboard (fiber optic), and access to the spacious kitchen at the rear of the house. From here, you have a beautiful view of the garden. The large south-facing back garden includes a detached shed. Because the house is situated on a corner, there is also a side garden connected to the front garden.
The spacious kitchen/diner is equipped with a microwave, oven, dishwasher, induction cooktop, extractor hood, freezer, refrigerator, and a second washing machine connection. There is room for a large dining table where you can comfortably enjoy meals with the whole family.
At the front of the house is an interesting space with many possibilities. Originally, the house had an attached garage (drive-in), which has now been converted into a studio. This space can be used as desired. Think of an office space, bedroom or even a garage.
First floor
The stairs lead to the hallway on the first floor. The windows in the hallway feature stained glass, creating a beautiful ambiance.
This floor has been transformed into a fully-fledged living room, with an adjoining spacious roof terrace. The terrace is accessible through beautiful sliding doors.
The numerous windows, resulting from the corner location of the house, provide beautiful natural light and stunning views.
Second floor
The second floor features two well-sized bedrooms, the one at the rear of the building having a built-in wardrobe.
The modern bathroom is equipped with a vanity unit, a second toilet, a shower, and underfloor heating.
The Atag 2013 high-efficiency boiler is located in the storage room in the hallway, and the solar panel inverter is installed in the hallway. This inverter is connected to 11 solar panels (owned by the owner). The mechanical ventilation unit was replaced in 2017.
Details
- Built in 1993
- Living area approx. 141 m²
- Entire house features double glazing, some with insect screens and sun blinds
- Sunny south-facing garden
- Parking on the property and entitled to one permit on the street (visitors can park at a discount)
- Leasehold purchased in perpetuity
- Corner house with a wide garden
- Spacious kitchen/diner with an office/bedroom on the ground floor
- Extension possible (subject to municipal permit)
- Eaves were replaced in 2024
- Two awnings are from 2021
- Deed of sale executed by a notary in Amsterdam (NVA Notarissen)
