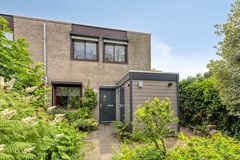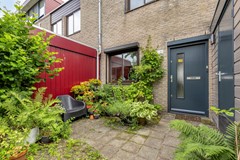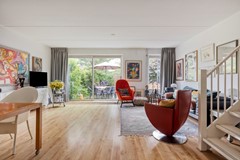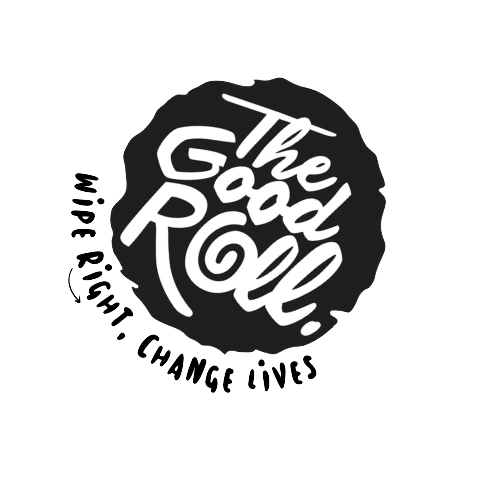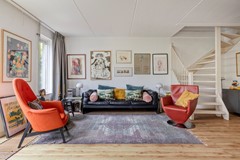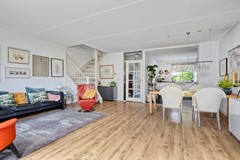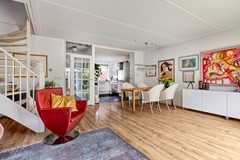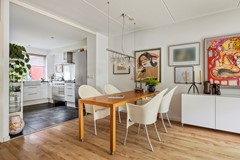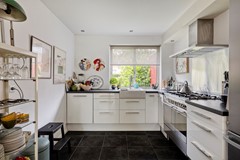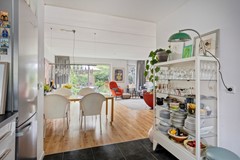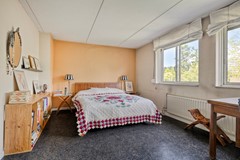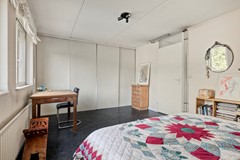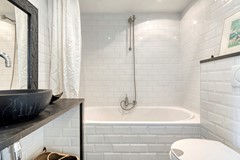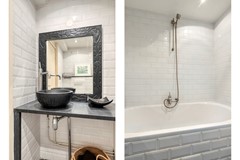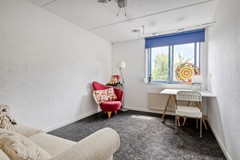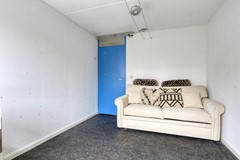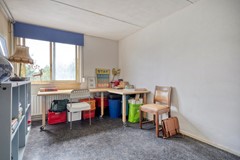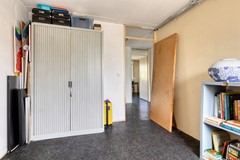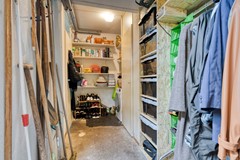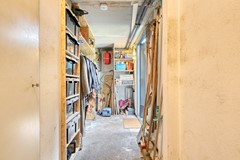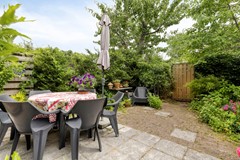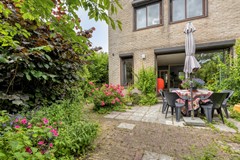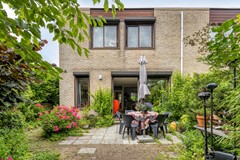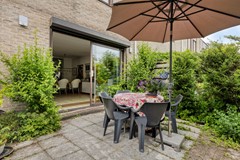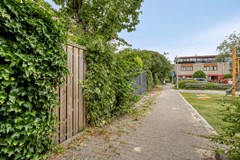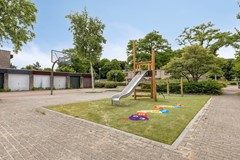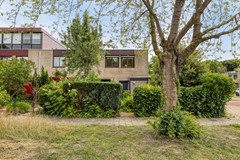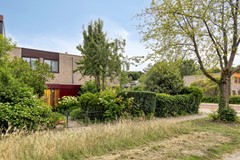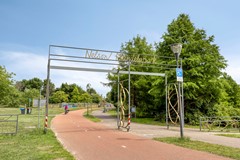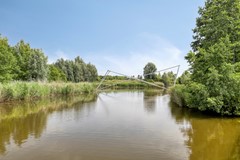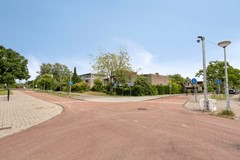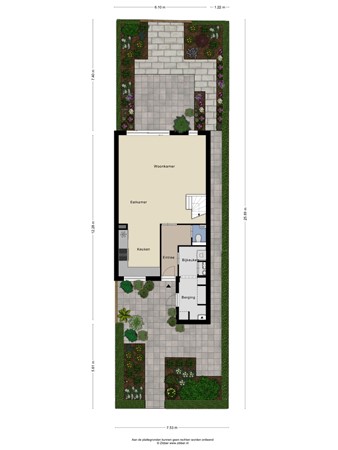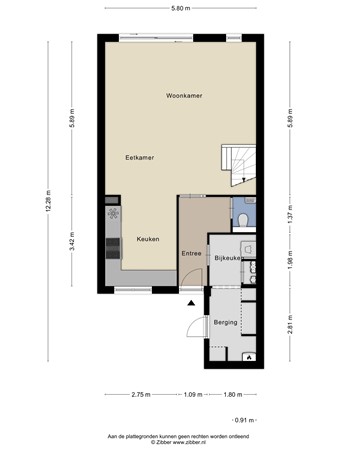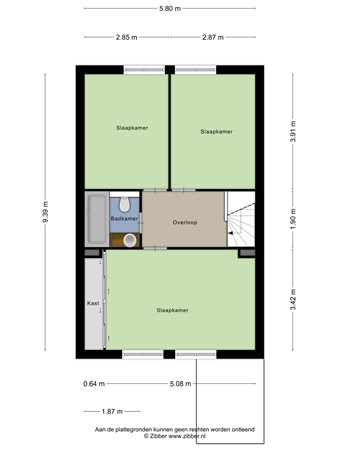Description
Spacious corner house in the child-friendly Huntum neighbourhood with sunny garden, 3 bedrooms and potential for extension
In the green and popular Huntum neighbourhood, we are offering this bright and well-maintained corner house, situated on a generous plot of 192 m². The house has a spacious front and back garden, three bedrooms and the possibility of a roof extension for more bedrooms. The roof has been renovated and fitted with 8 solar panels (2023). In addition, the ground lease has been bought out in perpetuity and the house is located just fifty metres from Nelson Mandela Park.
● Roof renewed (2023)
● Equipped with 8 solar panels (2023)
● Perpetual ground lease bought out
● Spacious sunny garden facing southeast
● Child-friendly neighbourhood with schools and playground around the corner
● Roof extension possible
● Energy label: A
Location
Huntum is a quiet, green and child-friendly residential area with only low-rise buildings. Within walking distance you will find Nelson Mandela Park, the new Brasa Park and the Gaasperplas – ideal for walking, sports and recreation. Primary schools “De Achtsprong” and “De Rozemarn” are directly opposite the house. Accessibility is also excellent: the A1, A2, A9 and A10 motorways are within easy reach, as are Bullewijk metro station and bus line 41, which are within walking distance. Thanks to the excellent public transport connections, you can be in the heart of Amsterdam within 30 minutes.
For your daily shopping, you can visit both the Amsterdamse Poort and Reigersbos shopping centres, and there are various markets in the immediate vicinity six days a week. The Johan Cruijf Boulevard is within cycling distance, with the Johan Cruijff Arena, Ziggo Dome, AFAS Live, Pathé and various restaurants and terraces. A five-minute walk away, you will also find the cosy eatery Oma Ietje with a sunny terrace.
Layout
Ground floor
The entrance is accessed via the spacious front garden. The hall provides access to the toilet, the spacious storage room with connection for the washing machine, the meter cupboard and the central heating boiler (Intergas, owned, 2009). The exterior of the storage room was renovated in 2023 with low-maintenance plastic cladding.
The living room is particularly spacious and light (approx. 6 metres wide) and provides access to the spacious, sunny south-east facing back garden through sliding doors. The garden partly surrounds the house and offers both sun and shade thanks to the mature trees. The windows are fitted with electric shutters. The back garden provides direct access to the recently renovated playground – ideal for families with young children.
The kitchen is located at the front of the house and has underfloor heating. From here you have a view of the colourful front garden. The kitchen has a dishwasher, 6-burner gas stove with double oven, extractor hood and a freestanding fridge-freezer.
First floor
The open circular staircase in the living room leads to the first floor. Here you will find three good-sized bedrooms and a neat bathroom with a bath, toilet and washbasin. The bedrooms are equipped with manually operated shutters. For those looking for extra space, the roof offers possibilities for creating an additional floor.
Details
* Energy label:A
* Roof renewed in 2023
* Equipped with 8 solar panels in 2023
* Exterior of storage room insulated and cladding replaced in 2023
* Leasehold has been bought out in perpetuity
* Resident parking permit (€38.60 per 6 months, second permit €96.49 per 6 months)
* Playground directly adjacent to the back garden
* Close to parks, amenities and public transport
This property combines tranquillity, space and city amenities in a unique way. Make an appointment for a viewing soon!
