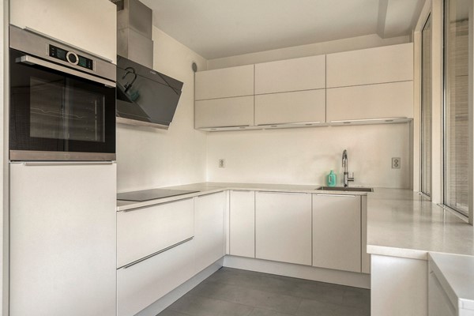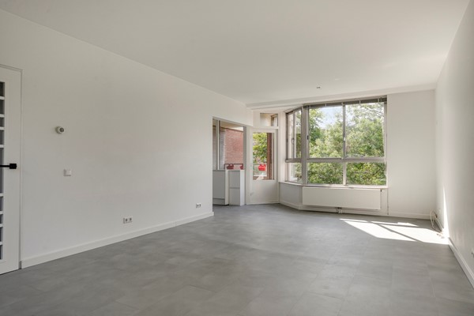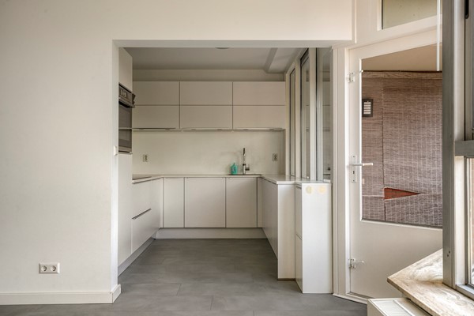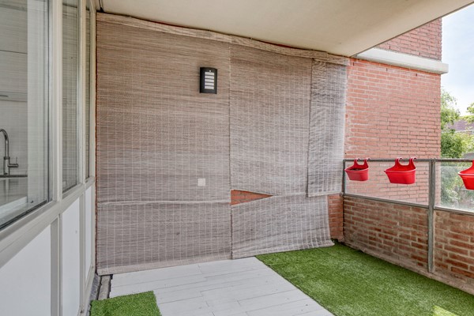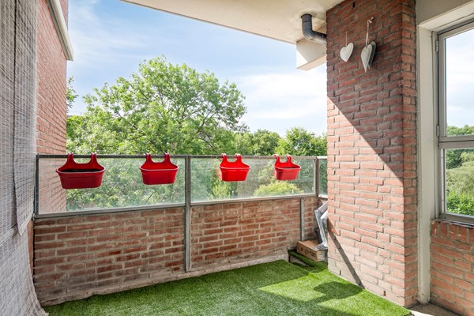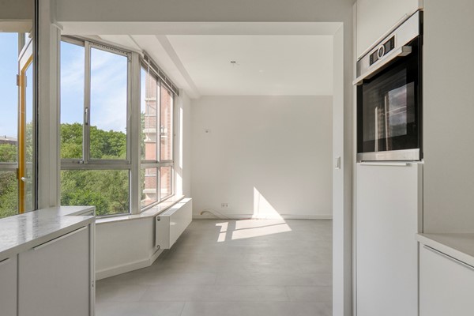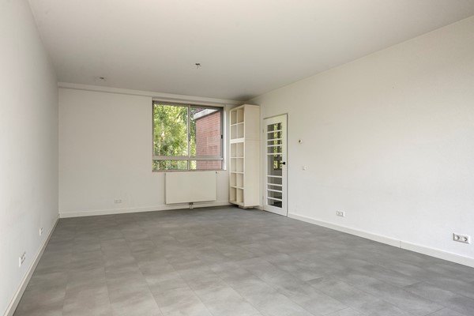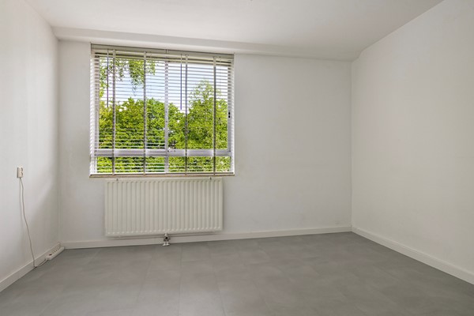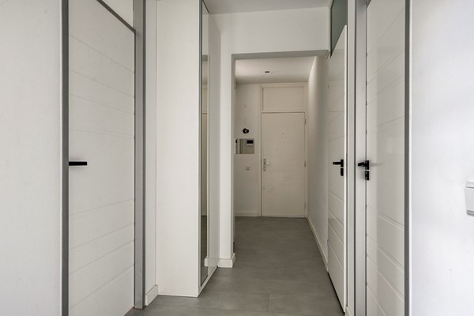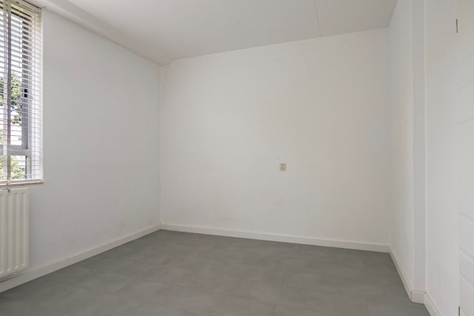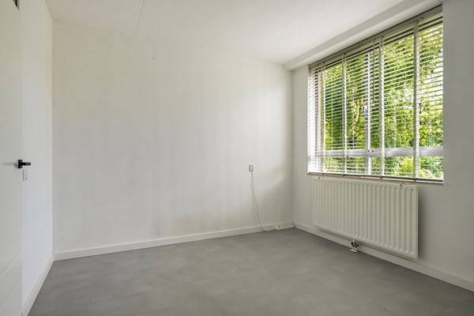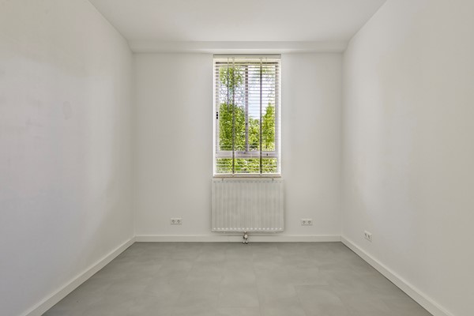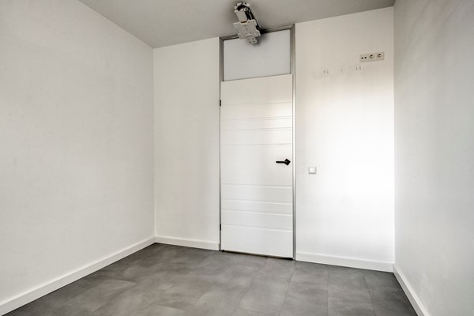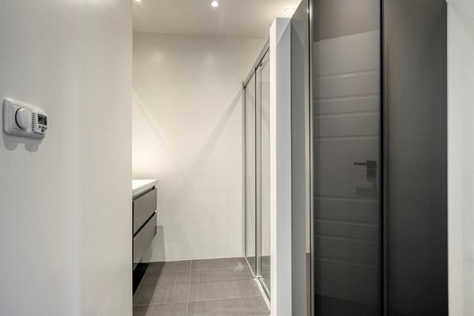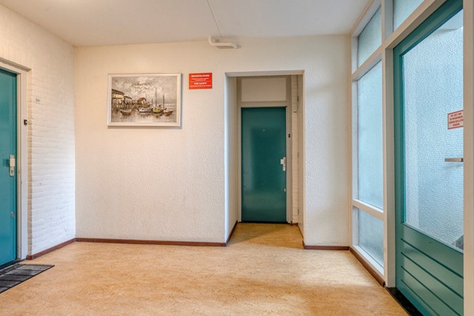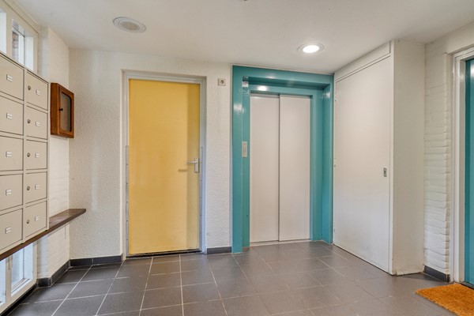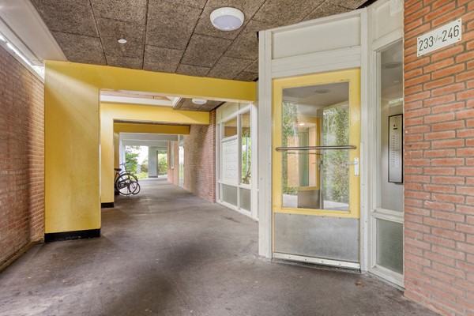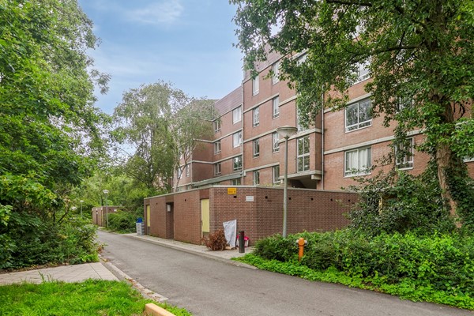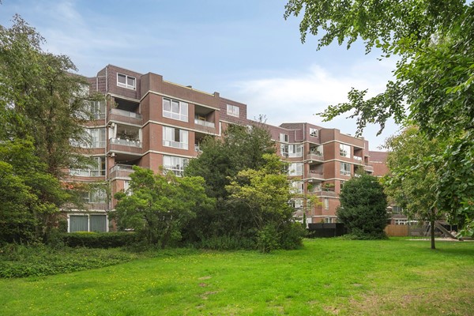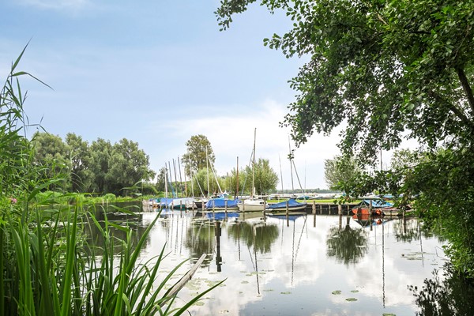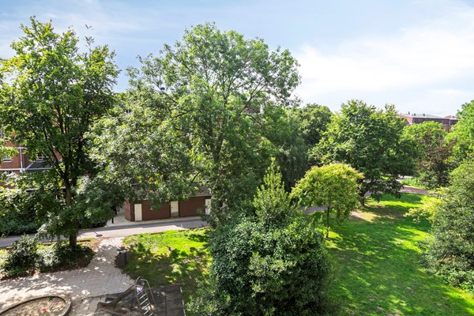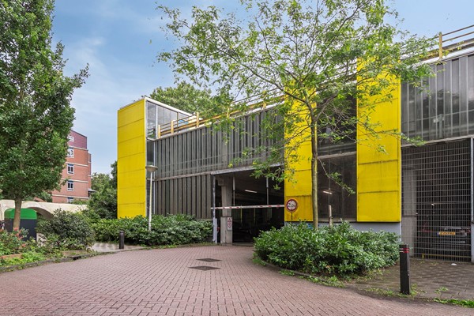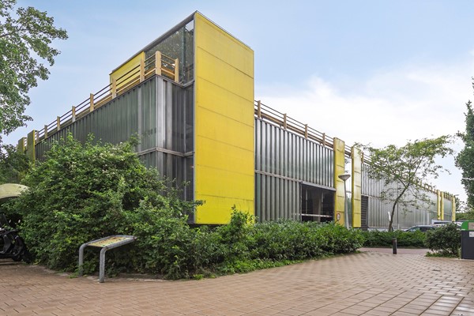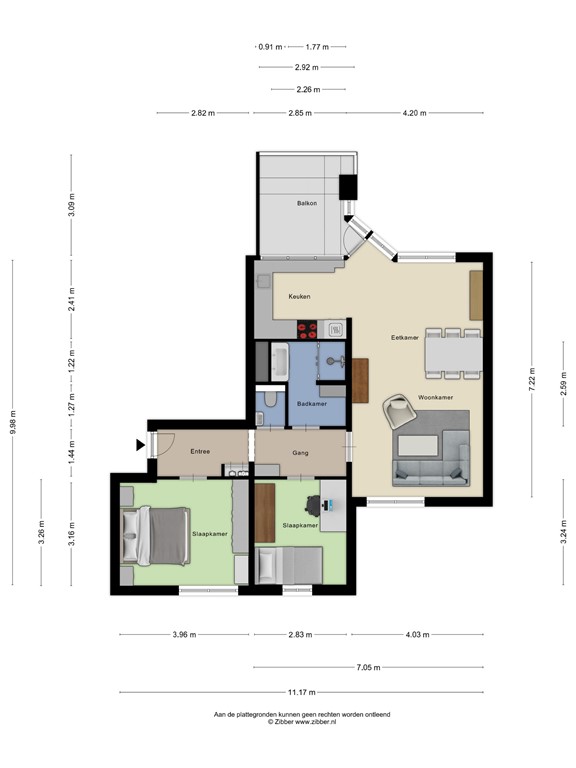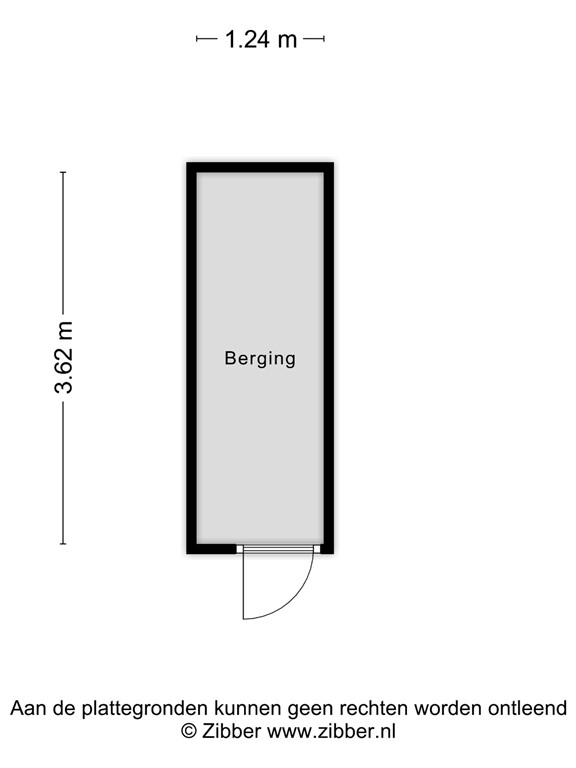• Bouwjaar 1980
• Woonoppervlakte ca. 76 m2
• Gelegen op de 3e verdieping
• Moderne badkamer en toiletruimte voorzien van luxe sanitair
• Luxe keuken voorzien van A-klasse apparatuur
• Gestuukte en gesausde wanden en plafonds
• Fraaie opdekdeuren v.v. zwart deurbeslag
• Erfpachtcanon eeuwigdurend afgekocht
• Eigen parkeerplaats op de inrijverdieping van de parkeergarage
• Eigen berging in onderbouw
• Lift en video-intercom aanwezig
• Verwarming en warm water middels cv-ketel; Intergas bouwjaar 2011
• Balkon gelegen op het zuiden
• Gunstige ligging in de wijk t.o.v. de Gaasperplas
• De VvE wordt professioneel beheerd
• Servicekosten appartement € 307,57 p/mnd en parkeerplaats € 22,47 p/mnd
• De koopakte wordt bij Nva notaris getekend
• Niet-zelfbewoningsclausule is van toepassing
• Energielabel C (het een lage label C (bijna B), na de verduurzamingsplannen zal dit een A label worden)
*english
Located within walking distance of the Gaasperplas lake, this sleek and modern 3-room apartment of approximately 76m² features a sunny balcony, storage unit, and private parking space in the nearby secure parking garage! The leasehold has been bought off in perpetuity!
Location:
The apartment complex is nestled in the greenery along the Gaasperplas lake, and Amsterdam's city center is just a short distance away. The Nellestein neighborhood is almost entirely surrounded by the Gaasperplas lake and Gaasperpark. Because this complex borders the Gaasperplas lake almost directly, you can enjoy a wide range of recreational activities every day. There's a small marina, a water sports club, and a sandy beach. Furthermore, all conceivable amenities, such as shops, schools, childcare, a community center, and a health center, are within easy reach. The car-free atmosphere and numerous playgrounds make the neighborhood child-friendly. Are you a cycling enthusiast? The foothills of the Gooi region are just a short bike ride away.
Nellestein is also ideally located for those who frequently travel by car. The A1, A2, A9, and A10 highways are easily accessible from a private parking space in a covered parking garage. Public transport is also well-organized and within walking distance (bus and metro). The metro provides quick access to Amsterdam's city center, and Bijlmer Arena train station is also easily accessible by bus.
Lay-out:
Ground floor:
Shared and neat entrance with mailboxes, doorbell panel, elevator, and staircase.
Third floor:
Entrance through the wide hall with video intercom and meter cupboard. The hall provides access to almost all rooms.
The living room features large windows that provide abundant natural light. The living room opens onto the semi-open U-shaped kitchen. The kitchen is modern, finished with ceramic countertops, and equipped with all modern appliances, including a convenient Quooker, Bosch combi oven, Bosch induction cooktop, Bosch designer extractor hood, Siemens refrigerator, freezer, and Siemens dishwasher. The living room opens onto the south-facing balcony at the rear of the apartment. Enjoy a snack and/or drink in the sunshine from early morning until late afternoon!
At the front of the apartment, the hall provides access to two well-sized bedrooms, the bathroom, and a toilet. The bathroom is practically laid out and finished to a high standard. It features a walk-in shower with both a rain shower and a hand shower, a wide vanity with two mixer taps, a mirror with LED lighting, and a laundry area with connections for a washing machine and dryer. The toilet area has the same modern and timeless style and features a wall-hung toilet with a hand basin. The continuous PVC flooring, a comprehensive distribution board, a water softener, new overlay doors with black hardware, and plastered walls and ceilings complete this apartment.
In short, this is a home where you can just unpack your boxes and move in!
Storage and parking:
On the ground floor of the complex is a private storage unit of approximately 4m². Ideal for storing belongings or bicycles. A private parking space, number 136, is located on the entrance level of the nearby, secure parking garage.
Details:
• Built in 1980
• Living area approx. 76 m²
• Located on the 3rd floor
• Modern bathroom and toilet with luxury fixtures
• Luxury kitchen with A-grade appliances
• Plastered and painted walls and ceilings
• Beautiful rebated doors with black hardware
• Ground rent redeemed in perpetuity
• Private parking space on the entrance level of the parking garage
• Private storage unit in the basement
• Elevator and video intercom available
• Heating and hot water via central heating boiler; Intergas, built in 2011
• South-facing balcony
• Conveniently located in the neighborhood near the Gaasperplas
• Professionally managed homeowners' association
• Apartment service costs €307.57 per month and parking space €22.47 per month
• The purchase agreement will be signed by a notary (NVA)
• Non-owner-occupancy clause applies
• Energy label C (currently a low C label (almost B), but will be an A label after the sustainability plans)


