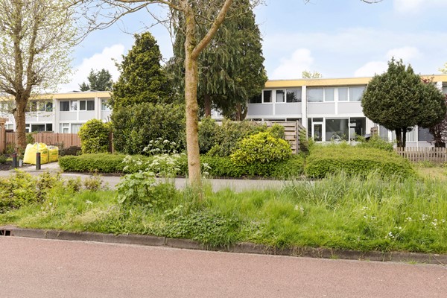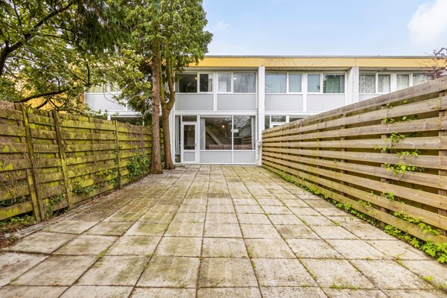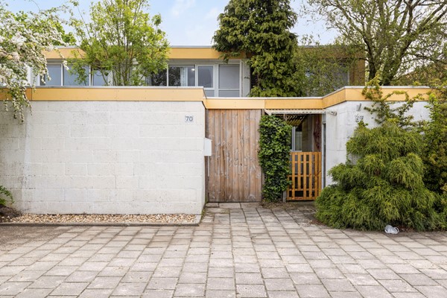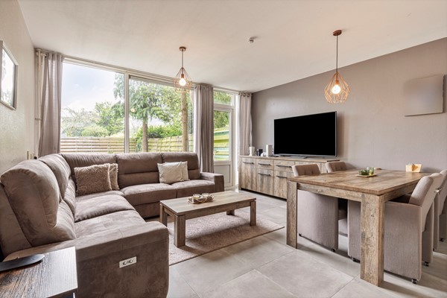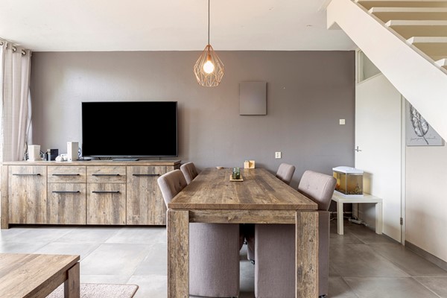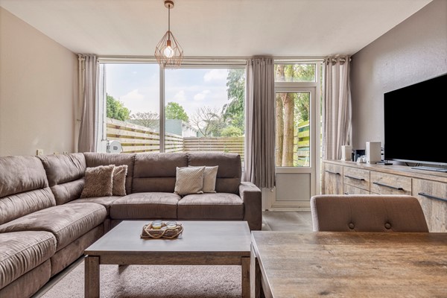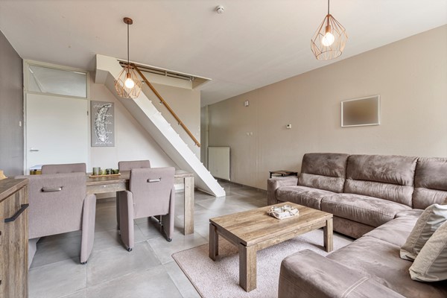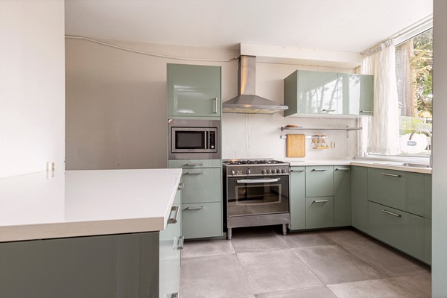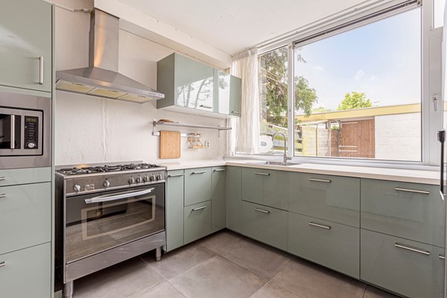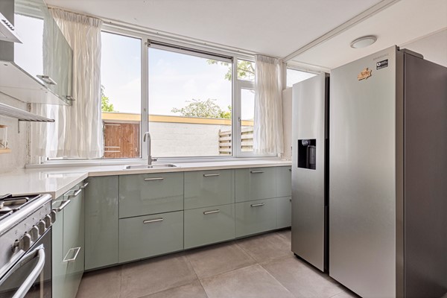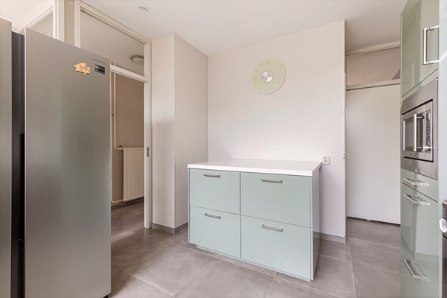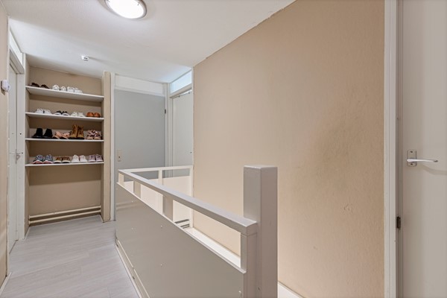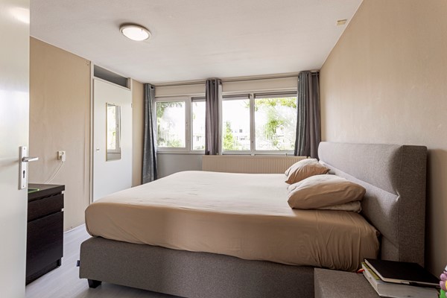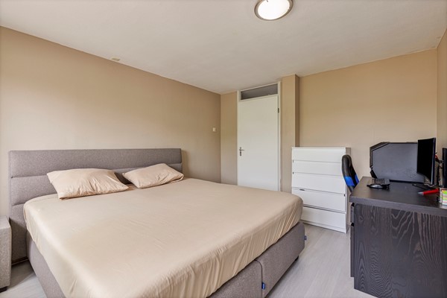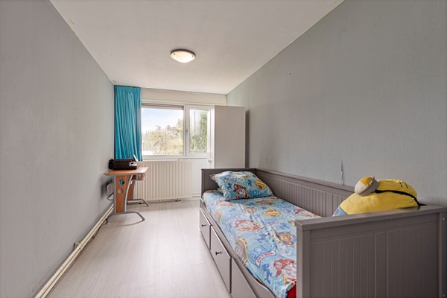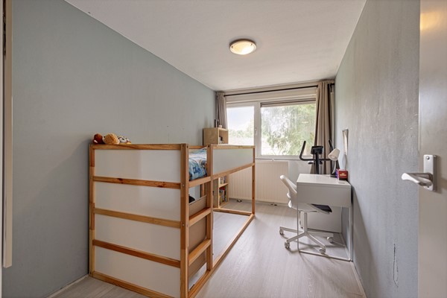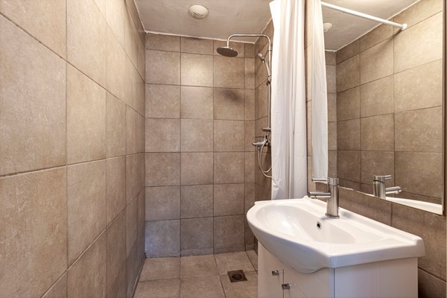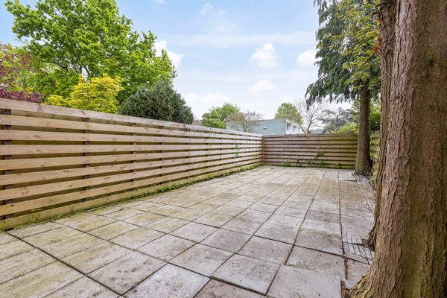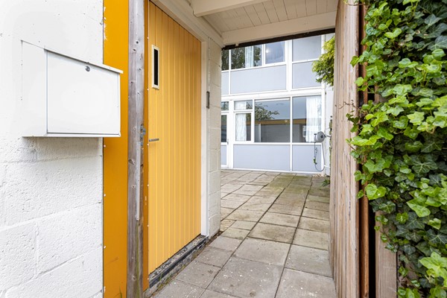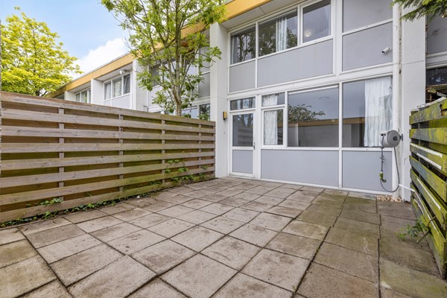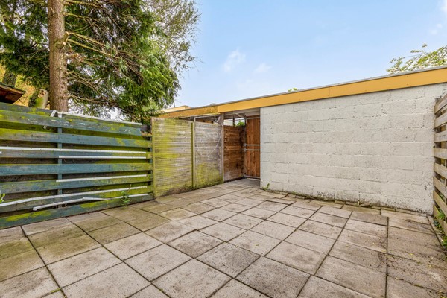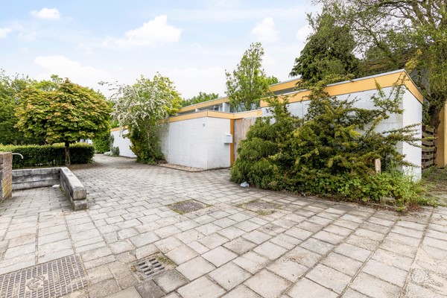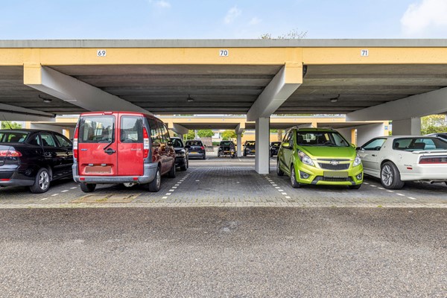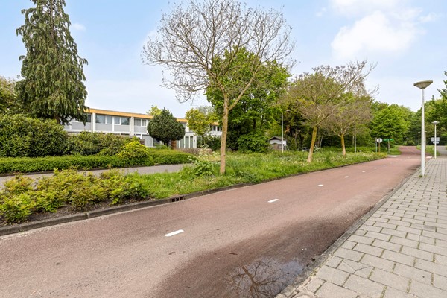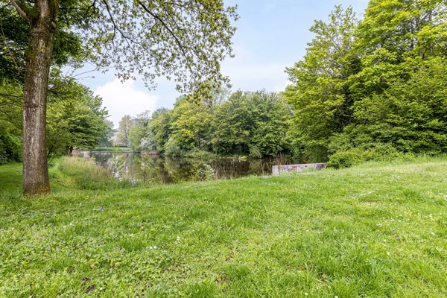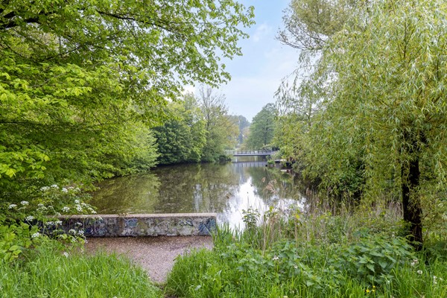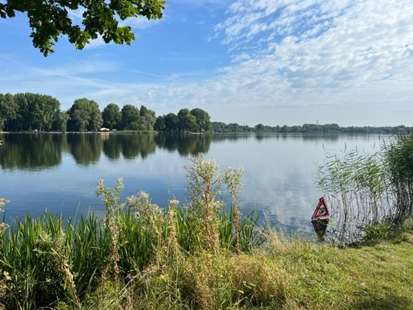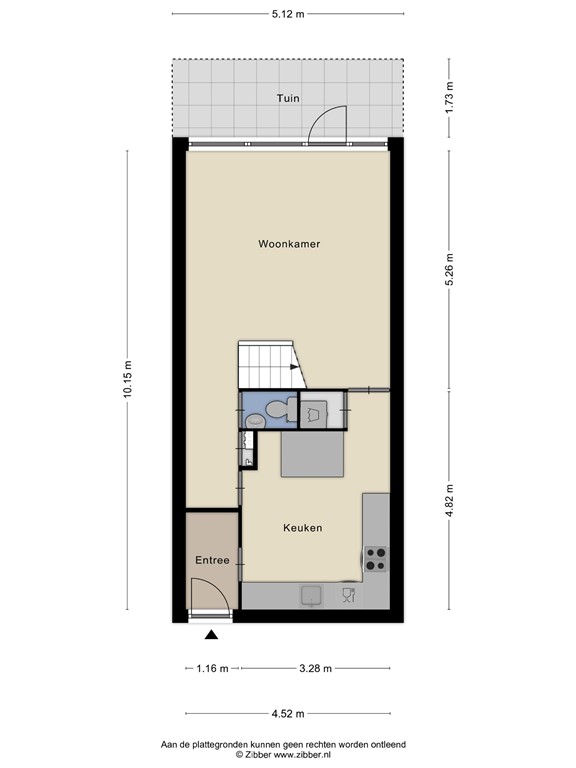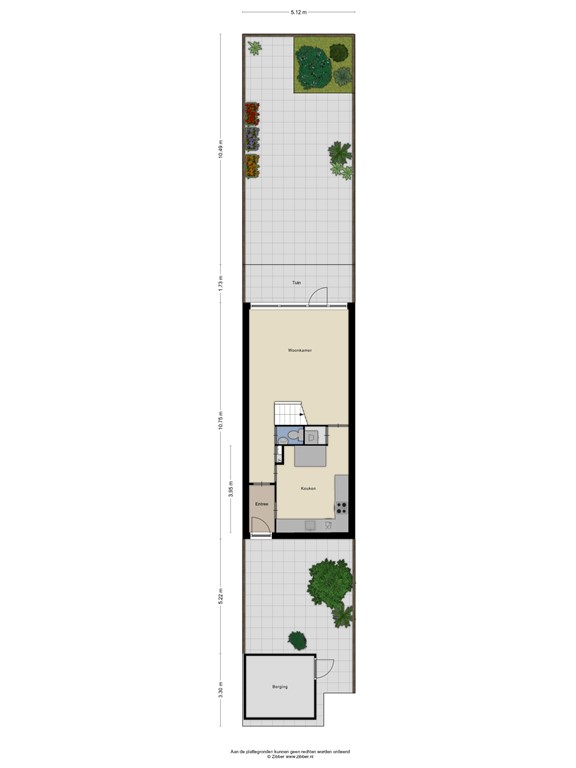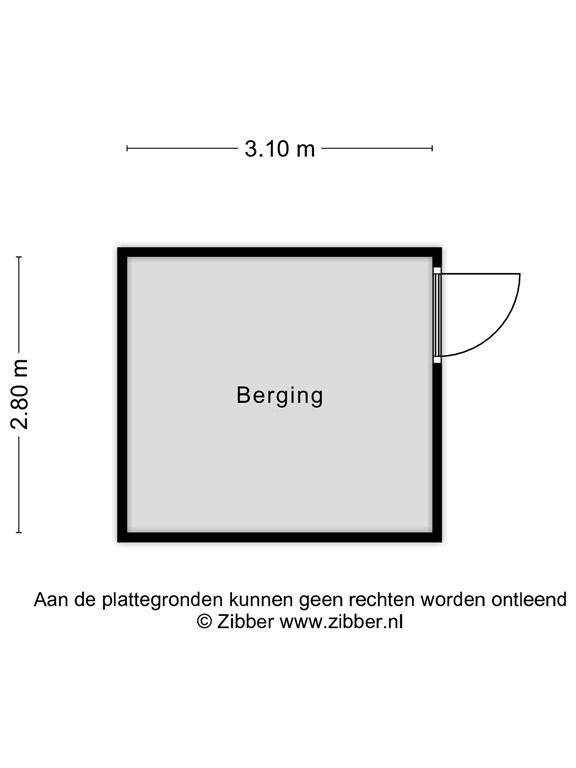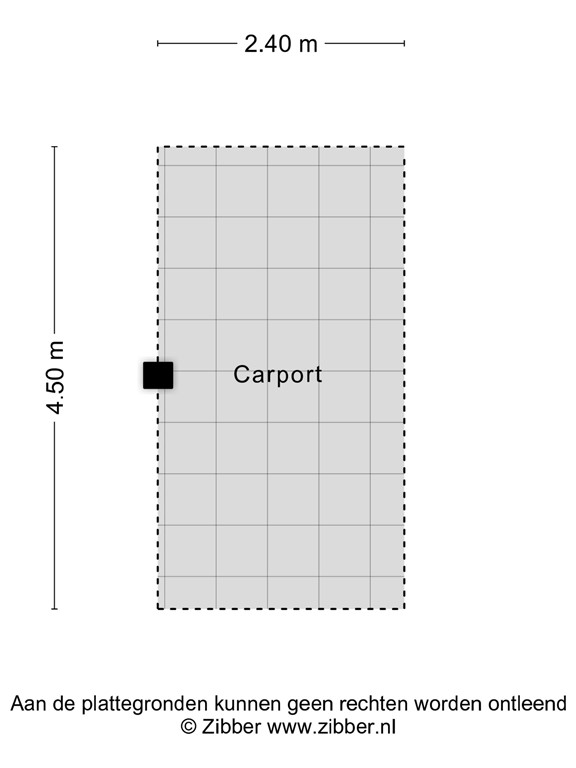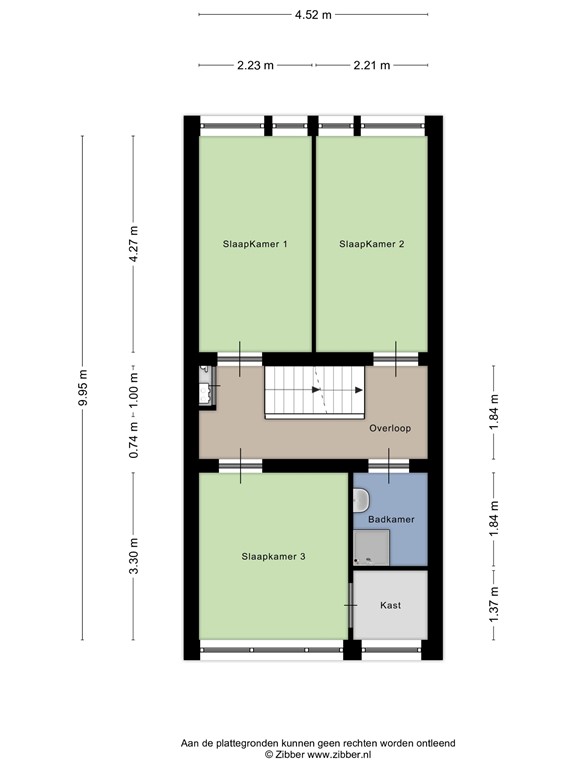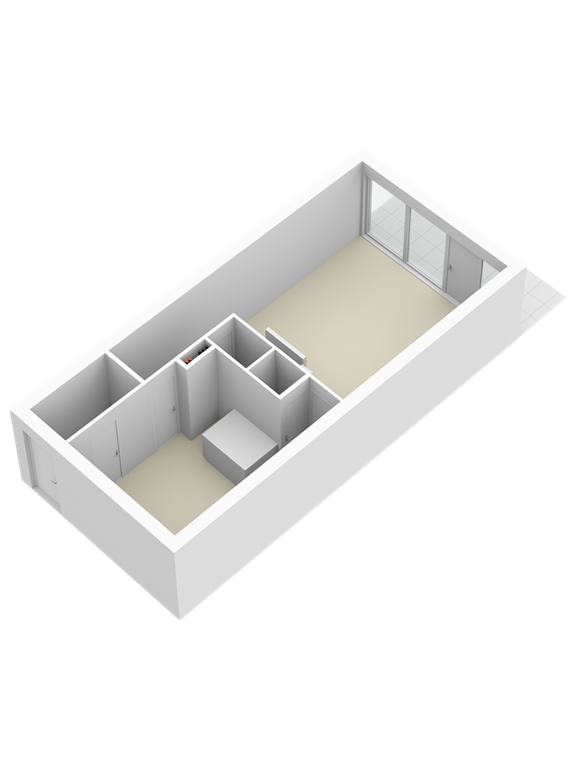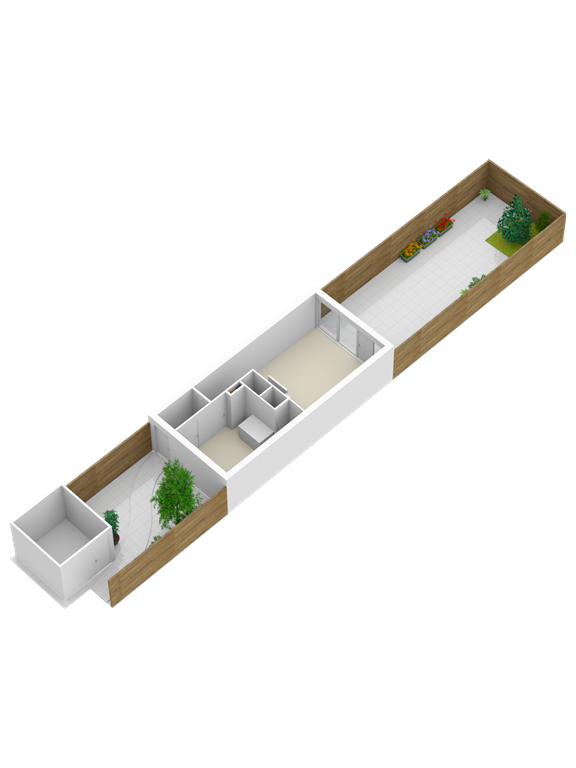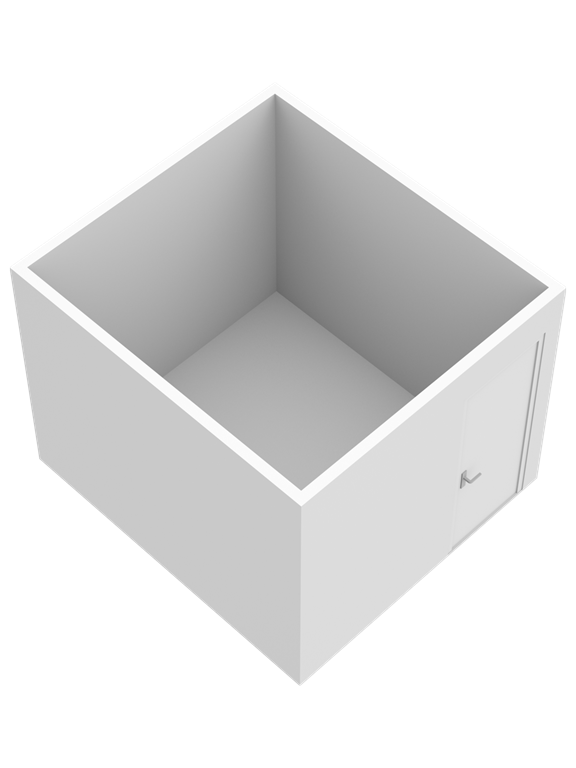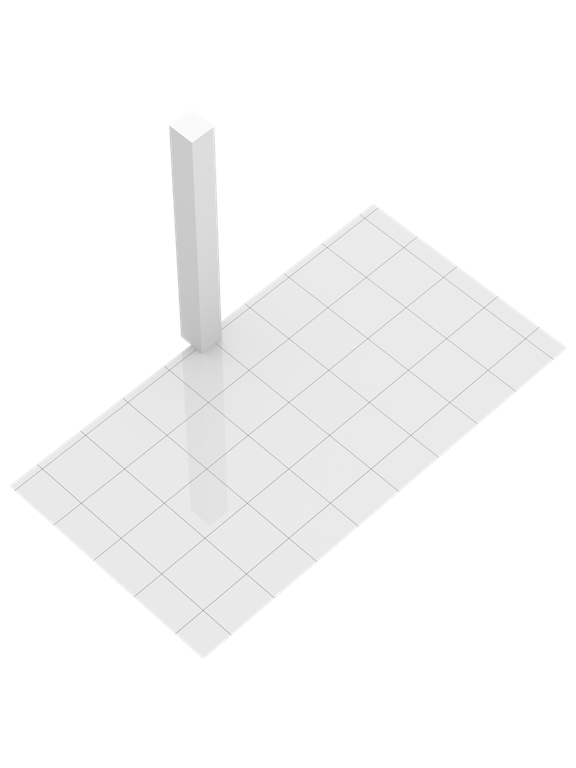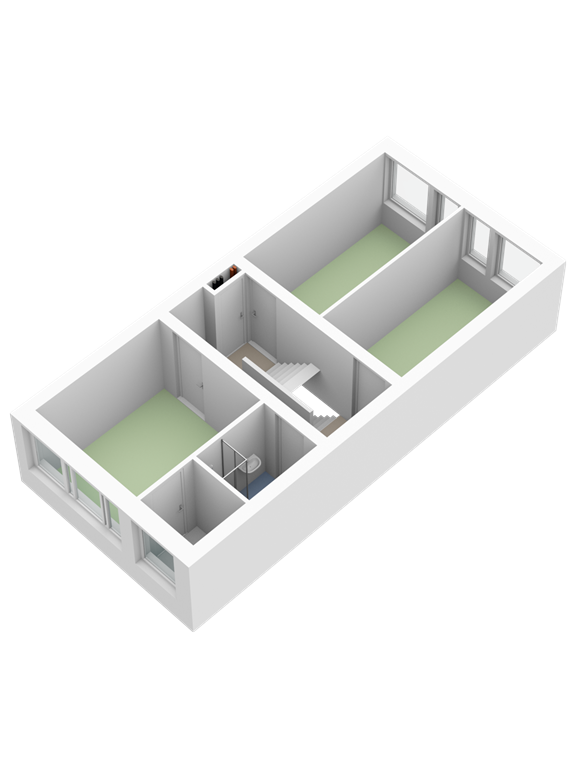Beschrijving
*english see below
Eengezinswoning met ruime voor- en achtertuin met schuur en eigen carport. Er kan een extra verdieping op worden gebouwd en/of de woonkamer kan nog worden uitgebouwd. De erfpachtcanon is reeds EEUWIGDUREND afgekocht!
Deze woning bevindt zich in een parkachtige omgeving welke grenst aan de Bijlmerweide en het Gaasperpark. De bereikbaarheid is goed. Het winkelcentrum ligt op loopafstand en het nabijgelegen metrostation Kraaiennest (M53) geeft een snelle verbinding met de binnenstad (reistijd ca. 15 min.) en o.a. Schiphol. De ligging is tevens gunstig ten opzichten van de A9, A10, A1 en A2. Er zijn diverse voorzieningen in de nabijheid zoals het U.M.C. ziekenhuis, de Johan Cruijff ArenA, Pathé bioscoop, winkelcentrum de Amsterdamse Poort, de IKEA, Praxis XL en het natuur- en recreatiegebied "de Gaasperplas". Er is voldoende gratis parkeergelegenheid in de omgeving voor bezoek en u heeft altijd plek onder de bijbehorende carport.
Single-family house with spacious front and back garden with shed and private carport. An extra floor can be built on top and/or the living room can be expanded. The leasehold canon has already been bought off FOREVER!
This house is located in a park-like environment which borders the Bijlmerweide and the Gaasperpark. The accessibility is good. The shopping center is within walking distance and the nearby Kraaiennest metro station (M53) provides a fast connection to the city center (travel time approx. 15 minutes) and Schiphol, among others. The location is also favorable in relation to the A9, A10, A1 and A2. There are various facilities in the vicinity such as the U.M.C. hospital, the Johan Cruijff ArenA, Pathé cinema, the Amsterdamse Poort shopping center, IKEA, Praxis XL and the nature and recreation area "de Gaasperplas". There is plenty of free parking in the area for visitors and you always have space under the accompanying carport.
Indeling
Via de ruime voortuin met vrijstaande schuur loopt u de woning binnen. Aan de voorzijde rechts is de keuken. De keuken is ruim en voorzien van diverse inbouwapparatuur. In de gang is de meterkast, het toilet en de trap naar de 1de verdieping. Aan de achterzijde van de woning ligt de tuingerichte woonkamer. Deze tuin is ongeveer 13 meter diep. Het is mogelijk om de woonkamer 4 meter vergunningsvrij uit te bouwen.
You enter the house through the spacious front garden with detached barn. The kitchen is at the front right. The kitchen is spacious and equipped with various built-in appliances. In the hallway is the meter cupboard, the toilet and the stairs to the 1st floor. The garden-oriented living room is located at the rear of the house. This garden is about 13 meters deep. It is possible to extend the living room by 4 meters without a permit.
Eerste verdieping
Deze verdieping telt 3 slaapkamers en een badkamer. De badkamer zou nog vergroot kunnen worden door de kast die er achter ligt erbij te betrekken. Op de overloop in de berging kast hangt de cv ketel. Voor de mensen die meer kamers willen is het mogelijk om een extra verdieping er op te laten bouwen.
This floor has 3 bedrooms and a bathroom. The bathroom could be enlarged by involving the cupboard behind it. The central heating boiler hangs on the landing in the storage cupboard. For people who want more rooms, it is possible to build an extra floor.
Bijzonderheden
- Ruimte achtertuin (ca60m2), voortuin (ca20m2) gelegen op het zuidwesten
- Erfpachtcanon eeuwigdurend afgekocht
- Woonoppervlakte: ca 92 m2
- VvE Parkeerplaats: Een actieve gezonde en professionele beheerde Vve
Servicekosten: voor de carport bedragen € 132,- per jaar.
- CV-ketel Bosch (2011, huur).
- Eigen carport
- Spacious backyard (approx.60m2), front garden (approx.20m2) located on the southwest
- Annual lease payments perpetually bought off
- Living area: approx. 92 m2
- VvE Parking: An active, healthy and professionally managed Vve
Service costs: € 132 per year for the carport.
- Boiler Bosch (2011, rental).
- Own carport
Plattegronden
381471_2D_Begane_Grond_Kantershof_70_Amsterdam_01.jpg
381471_2D_Begane_Grondtuin_Kantershof_70_Amsterdam_05.jpg
381471_2D_Berging_Kantershof_70_Amsterdam_03.jpg
381471_2D_Carport_Kantershof_70_Amsterdam_04.jpg
381471_2D_Eerste_Verdieping_Kantershof_70_Amsterdam_02.jpg
381471_3D_Begane_Grond_Kantershof_70_Amsterdam_01.png
381471_3D_Begane_Grondtuin_Kantershof_70_Amsterdam_05.png
381471_3D_Berging_Kantershof_70_Amsterdam_03.png
381471_3D_Carport_Kantershof_70_Amsterdam_04.png
381471_3D_Eerste_Verdieping_Kantershof_70_Amsterdam_02.png


