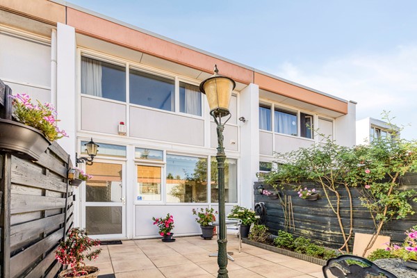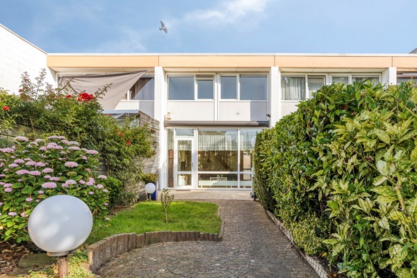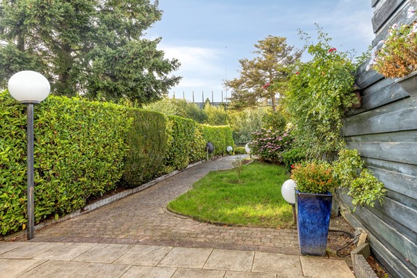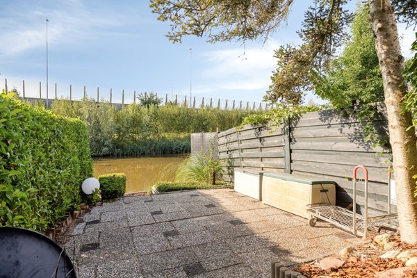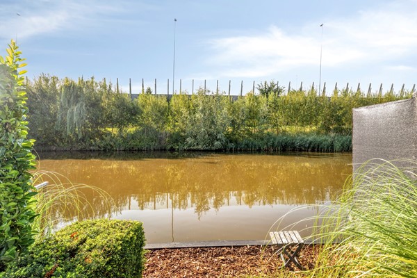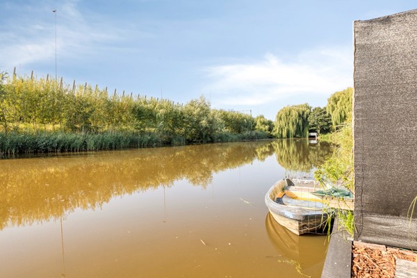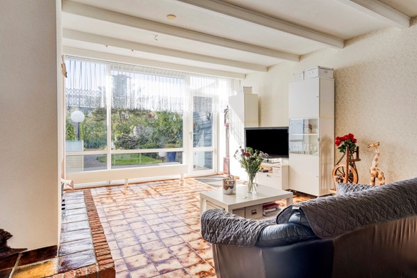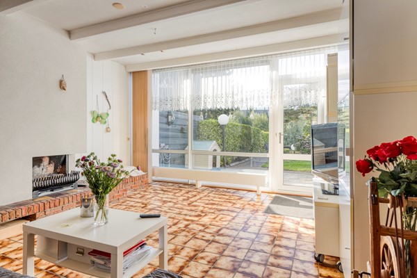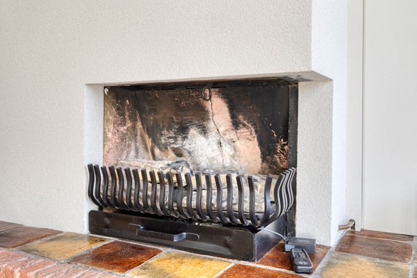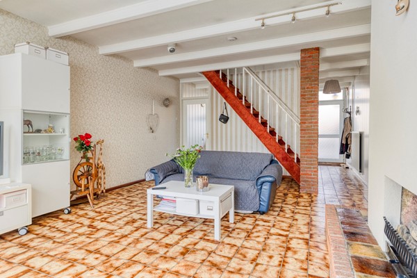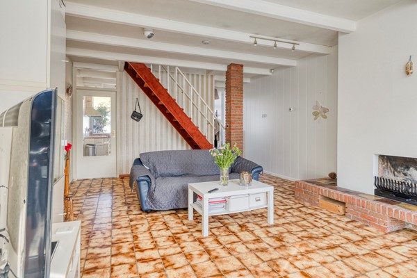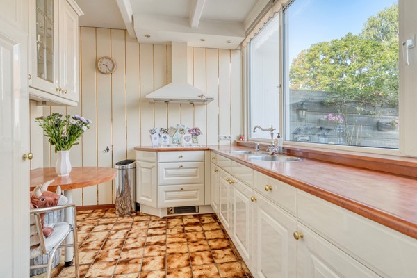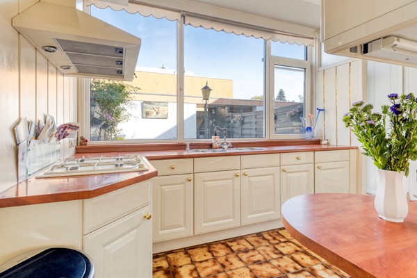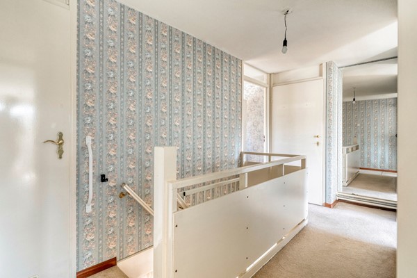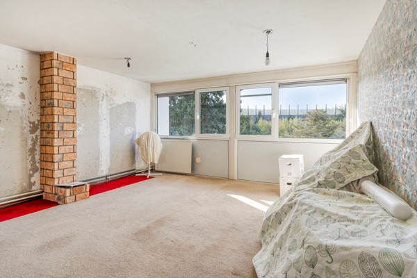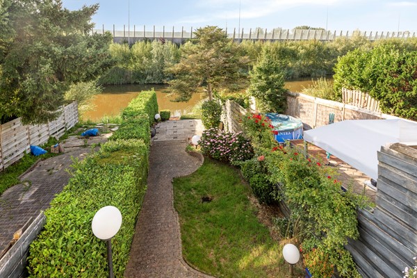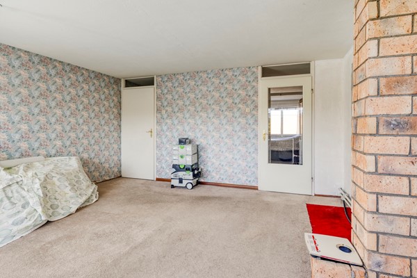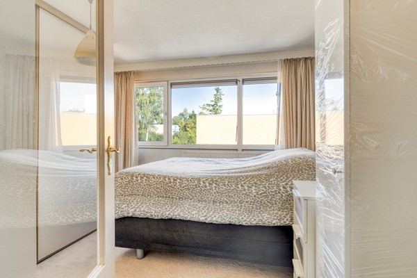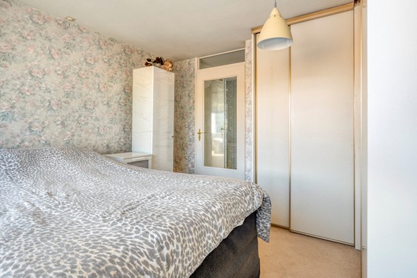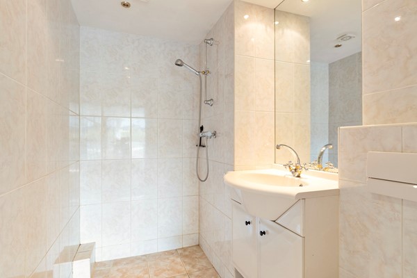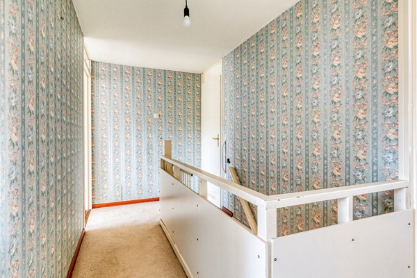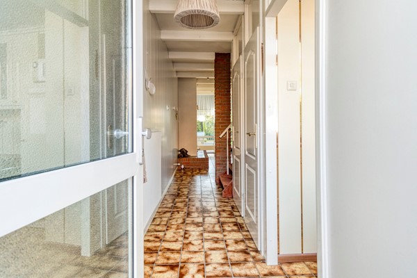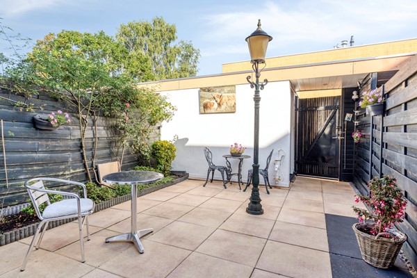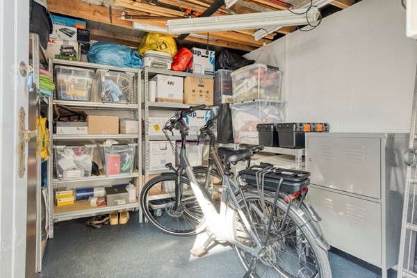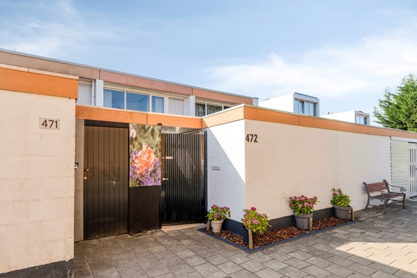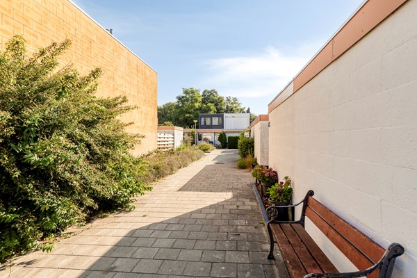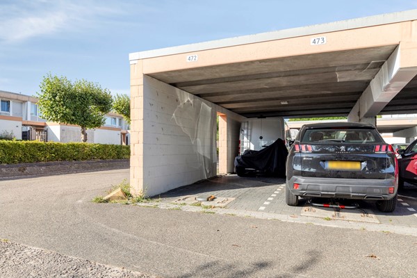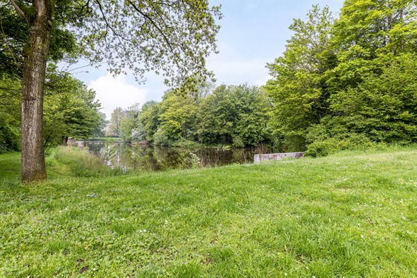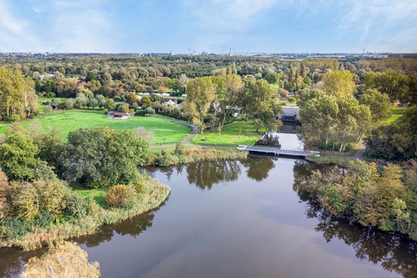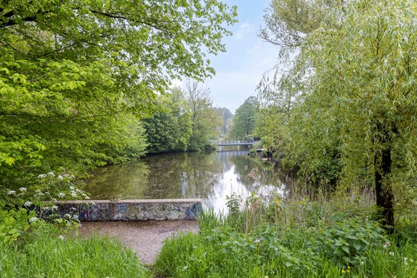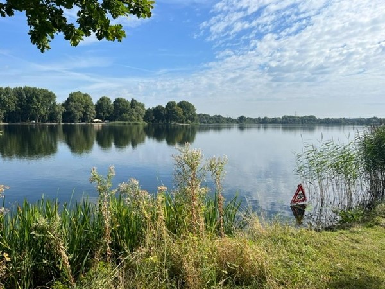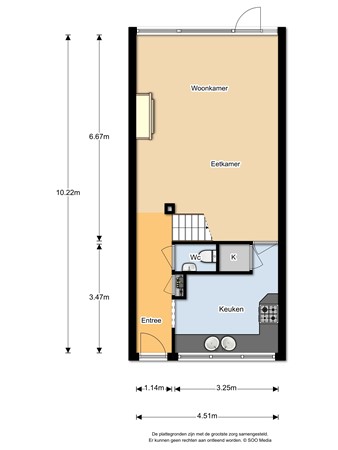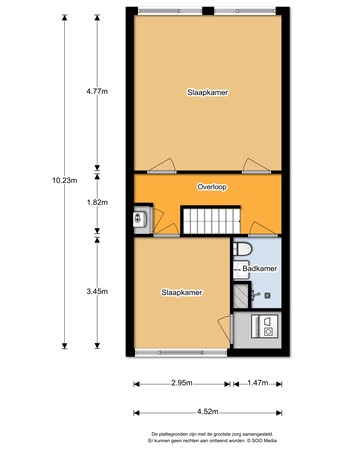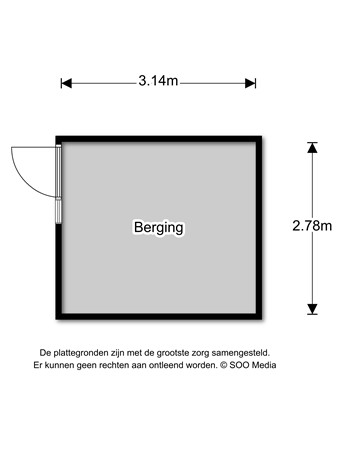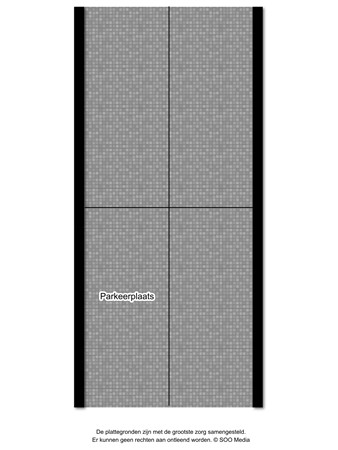Beschrijving
****Prefer English? – Scroll down!****
Wil jij graag aan het water wonen? Deze tussenwoning heeft een zeer diepe tuin gelegen aan het water. Het heeft uitbouwmogelijkheden en een carport. De erfpacht is eeuwigdurend afgekocht.
Het is een goede onderhouden woning die je helemaal naar eigen smaak kan indelen en verbouwen. Je kan bijvoorbeeld van de slaapkamer aan de achterzijde 2 slaapkamers maken, je kan zelfs een extra verdieping er op laten bouwen en/of de woonkamer 4 meter vergunningsvrij laten uitbouwen.
Deze woning bevindt zich in een parkachtige omgeving welke grenst aan de Bijlmerweide en het Gaasperpark. De bereikbaarheid is goed. Het winkelcentrum ligt op loopafstand en het nabijgelegen metrostation Kraaiennest (M53) geeft een snelle verbinding met de binnenstad (reistijd ca. 15 min.) en o.a. Schiphol. De ligging is tevens gunstig ten opzichten van de A9, A10, A1 en A2. Er zijn diverse voorzieningen in de nabijheid zoals het U.M.C. ziekenhuis, de Johan Cruijff ArenA, Pathé bioscoop, winkelcentrum de Amsterdamse Poort, de IKEA, Praxis XL en het natuur- en recreatiegebied "de Gaasperplas". Er is voldoende gratis parkeergelegenheid in de omgeving voor bezoek. Voor jezelf is er altijd plek onder de bijbehorende carport. .
Indeling
De wijk is kindvriendelijk opgezet, de straat voor de woning is autovrij. Via de ruime voortuin langs de vrijstaande recent geschilderde berging (alleen het raampje van de schuur is gescheurd) loopt u de woning binnen. Aan de voorzijde rechts is er een riante ruimte voor de keuken. Je zou een nog meer open ruimte kunnen creëren naar de woonkamer toe, door muren te verplaatsen of weg te halen. In de gang is de meterkast en de toiletruimte.
Aan de achterzijde van de woning ligt de tuingerichte woonkamer. De woonkamer is voorzien van veel ramen, balken aan het plafond en een openhaard (gas). De schoorsteen van de open haard is in 2021 vervangen voor een aspirator.
De tuin is ongeveer 20 meter diep en ligt aan het water, met een prachtig uitzicht. Het bouwen van een stijger is toegestaan, waar je een motor loos bootje kan aanmeren. In de winter zou je zo vanuit de tuin weg kunnen schaatsen. Daarnaast is het mogelijk om de woonkamer 4 meter vergunningsvrij uit te bouwen. De woning is recent voorzien van elektrische zonwering (2022, per app te bedienen).
Eerste verdieping
Aangekomen op de eerste verdieping treft u de overloop. Deze verleent toegang tot de slaapvertrekken, de badkamer maar ook de cv ketel (uit 2011) die keurig is weggewerkt in een kast.
De woning beschikt over twee zeer ruime slaapkamers met mogelijkheid tot een derde slaapkamer. Aan de voorzijde bevindt zich één slaapkamer inclusief berging met mogelijkheid voor een wasmachine/droger. Aan de achterzijde een slaapkamer die eventueel tot twee slaapkamers te realiseren is. Beide vertrekken zijn ruim opgezet en voorzien van een tapijtvloer.
Verder bevindt zich hier ook de badkamer. Deze is voorzien van een douchehoek, een Sanibroyeur toilet en een wastafel.
U beschikt over een eigen carport. Deze is van afzonderlijke appartementsrechten, hierdoor wordt u dus automatisch lid van de VvE. De servicekosten hiervoor bedragen circa €132,- per jaar. Deze carport is voorzien van een per app en met afstandsbediening bedienbare parkeerbeugel.
Tuin
Grote voortuin met vrijstaande berging en diepe achtertuin aan het water.
Bijzonderheden
- Dakbedekking van het huis en schuur is vervangen in november 2022.
(Op het huis 10 centimeter dik isolatie laten aanbrengen)
- Ruimte achtertuin gelegen aan het water
- Woonoppervlakte: ca 92 m2
- VvE Parkeerplaats: Een actieve gezonde en professionele beheerde Vve
- CV-ketel (eigendom)
- Erfpachtcanon eeuwigdurend afgekocht (ook van de carport)
- Mogelijkheid tot vergunningsvrij uit te bouwen (tot 4 meter)
- Dakopbouw mogelijk
- Energielabel C (dit was voor de dakisolatie)
- Nva notaris maakt de koopakte
*english
Do you want to live by the water? This terraced house has a very deep garden located by the water. It has expansion possibilities and a carport. The leasehold has been paid off in perpetuity.
It is a well-maintained property that you can completely customize and renovate to your own taste. For example, you can turn the bedroom at the back into 2 bedrooms, you can even add an extra floor on top, and/or extend the living room by 4 meters without a permit.
This house is located in a park-like environment adjacent to the Bijlmerweide and the Gaasperpark. The accessibility is good. The shopping center is within walking distance and the nearby Kraaiennest metro station (M53) provides a fast connection to the city center (travel time approx. 15 min.) and Schiphol Airport, among others. The location is also convenient in relation to the A9, A10, A1 and A2. There are various facilities in the vicinity such as the U.M.C. hospital, the Johan Cruijff ArenA, Pathé cinema, the Amsterdamse Poort shopping center, the IKEA, Praxis XL and the nature and recreation area "de Gaasperplas". There is plenty of free parking in the area for visitors. There is always room for yourself under the accompanying carport.
Lay-out:
The neighborhood is designed to be child-friendly, the street in front of the house is car-free. Through the spacious front garden alongside the recently painted detached shed (only the little window of the shed is cracked), you can enter the home. On the right side at the front, there is a generous space for the kitchen. You could create an even more open space towards the living room by moving or removing walls. In the hallway, there is the meter cupboard and the toilet.At the back of the house is the garden-oriented living room. The living room features many windows, beams on the ceiling, and a fireplace (gas). The chimney of the fireplace was replaced with an extractor in 2021.The garden is approximately 20 meters deep and located by the water, offering a beautiful view. Building a jetty is permitted, where you can moor a motorless boat. In winter, you could skate away directly from the garden. Additionally, it is possible to extend the living room by 4 meters without a permit. The house has recently been fitted with electric window shades (2022, controllable via app).
First floor:Upon arriving on the first floor, you will find the landing. This provides access to the bedrooms, the bathroom, and also the central heating boiler (from 2011) which is neatly concealed in a cupboard.The property features two very spacious bedrooms with the possibility of a third bedroom. At the front is one bedroom including storage space with an option for a washing machine/dryer. At the rear, there is a bedroom that can potentially be converted into two bedrooms. Both rooms are spacious and fitted with carpet flooring.Additionally, the bathroom is also located here. It is equipped with a shower corner, a Sanibroyeur toilet, and a sink.You have your own carport. This comes with separate apartment rights, meaning you automatically become a member of the VvE (homeowners association). The service costs for this amount to approximately €132 per year. This carport is equipped with a parking bracket that can be operated via an app and remote control.
Particularities:
- Roof covering of the house and shed was replaced in November 2022. (10 centimeters of insulation installed on the house) - Space in the backyard located by the water - Living area: approx. 92 m2 - Homeowner's Association Parking Space: An active, healthy, and professionally managed HOA - Central heating boiler (2011, owned) - Leasehold ground rent has been paid off in perpetuity - Possibility to build without a permit (up to 4 meters) - Roof extension possible - Energy label C (this was prior to the roof insulation) - NVA notary prepares the purchase agreement.


