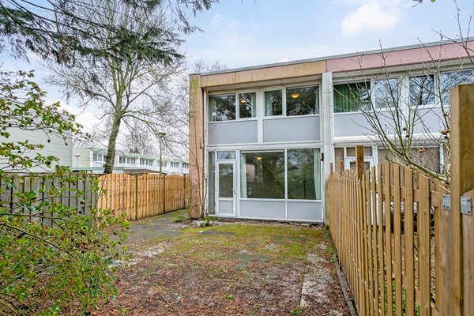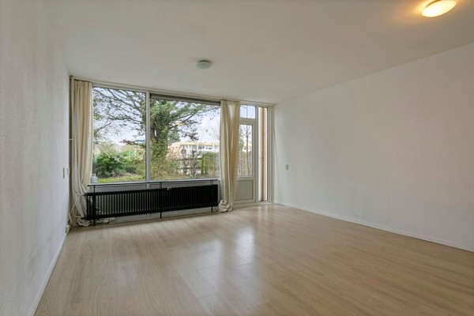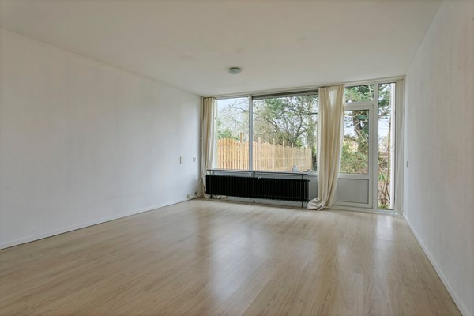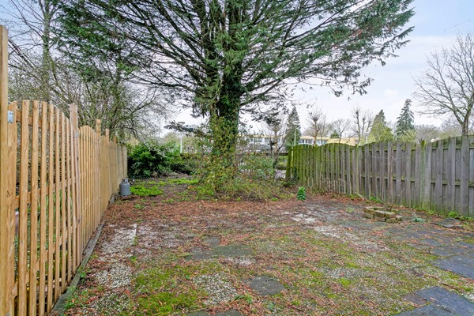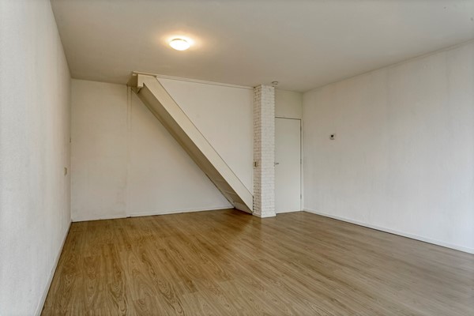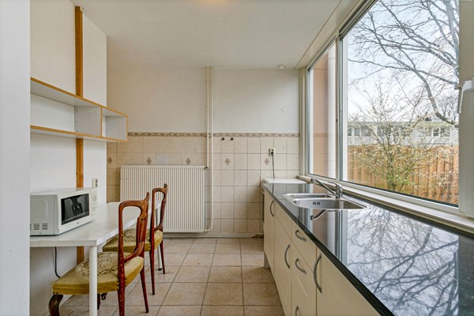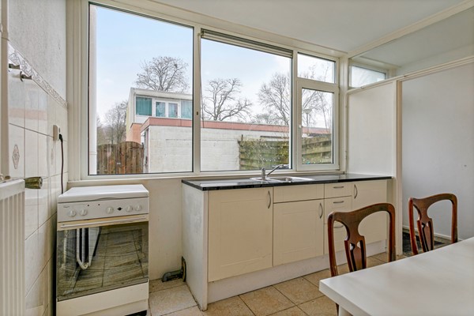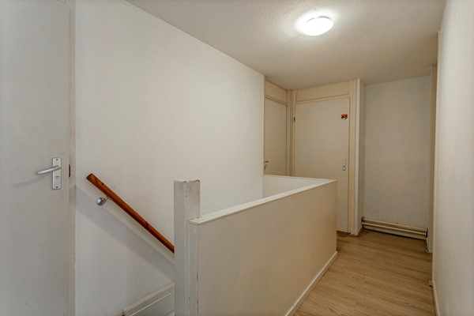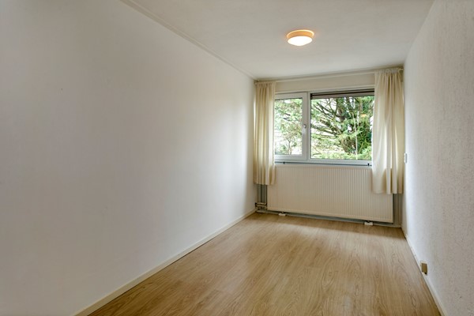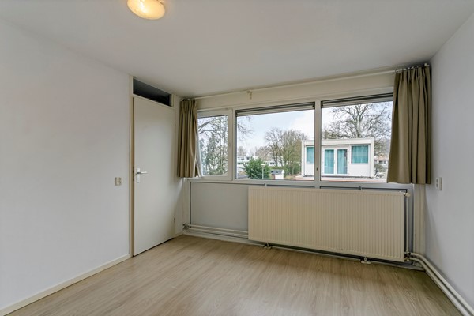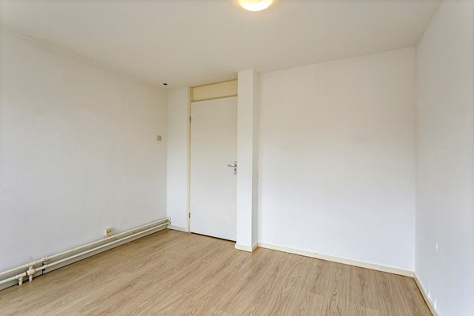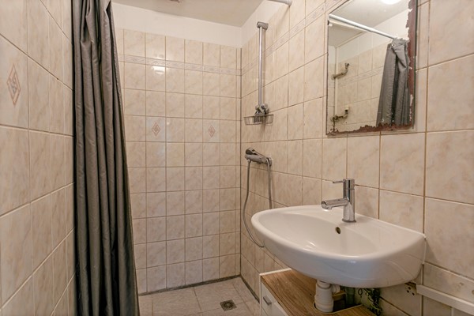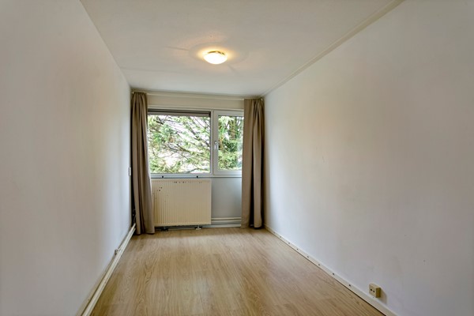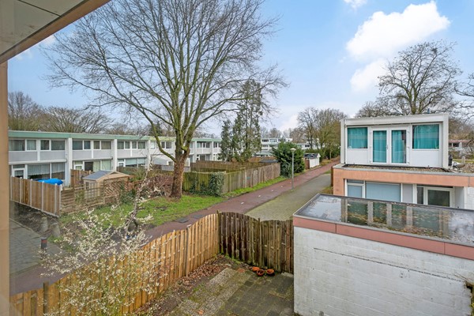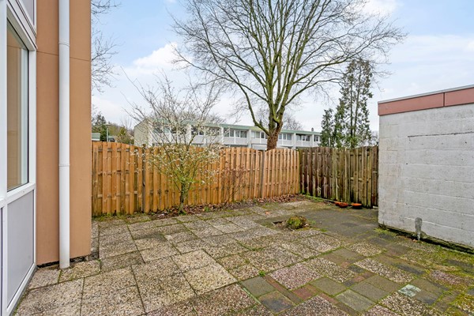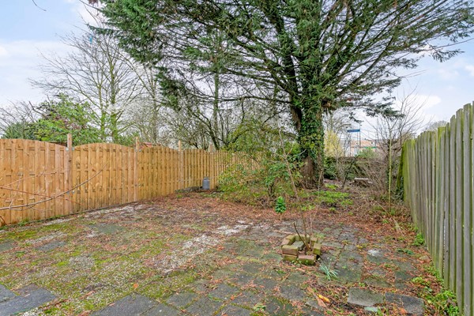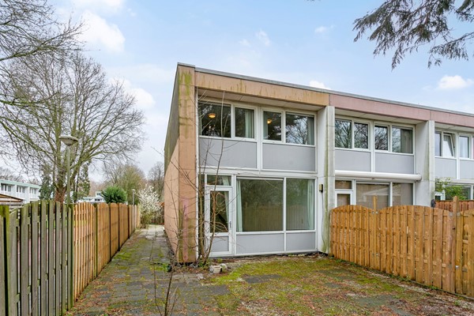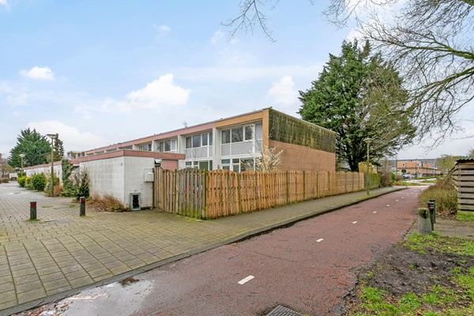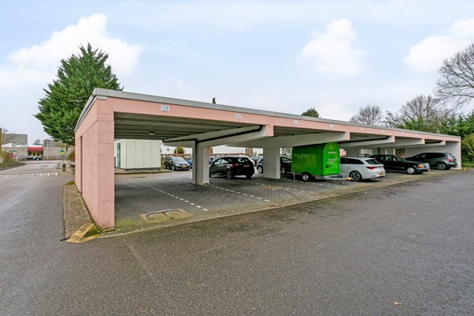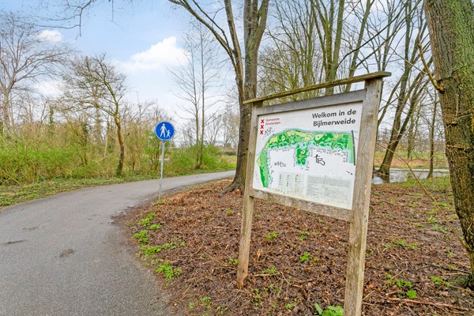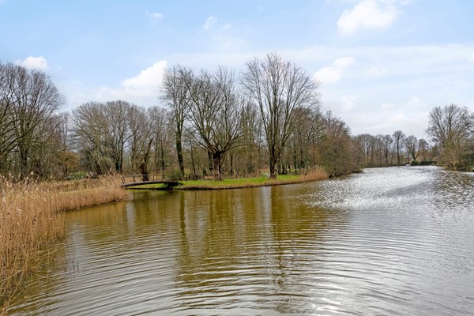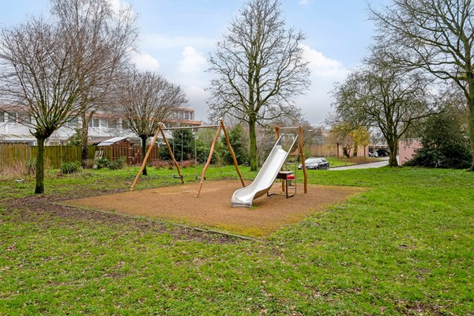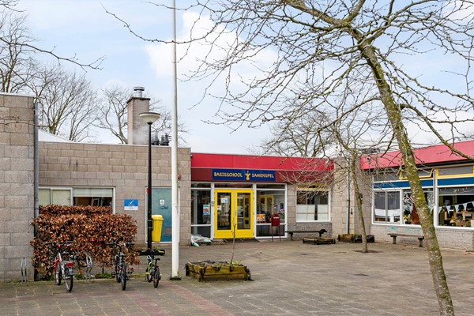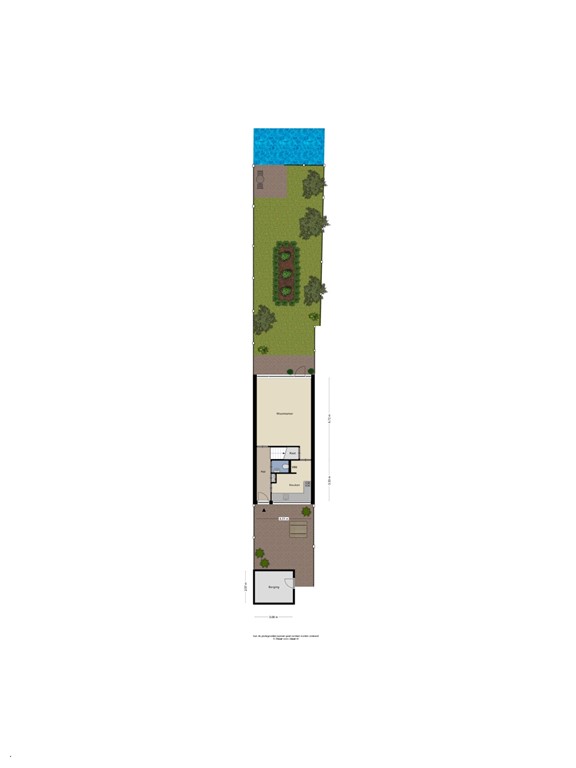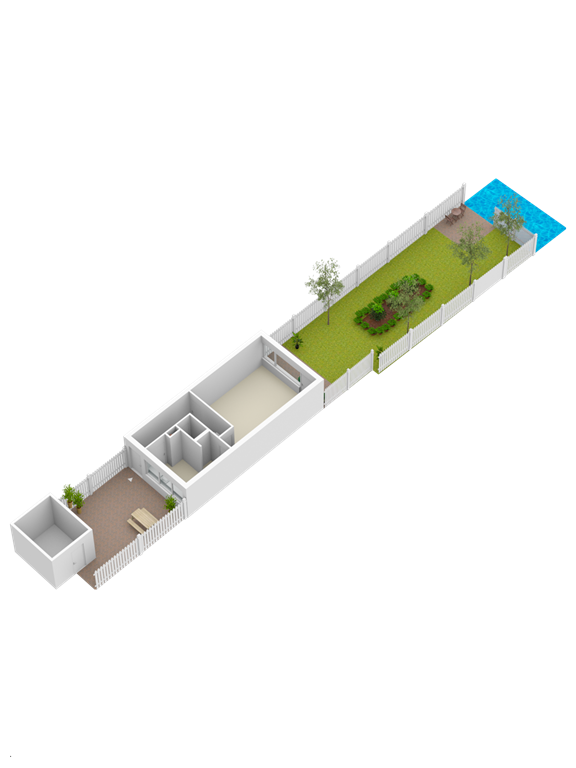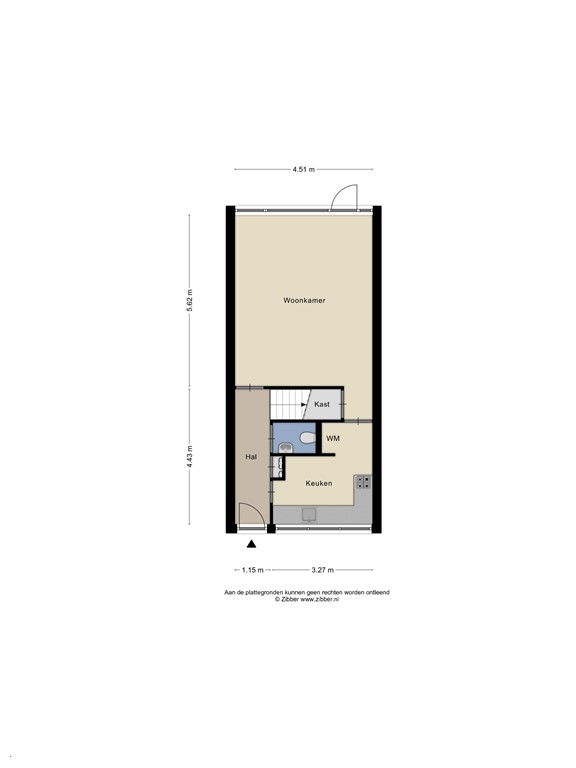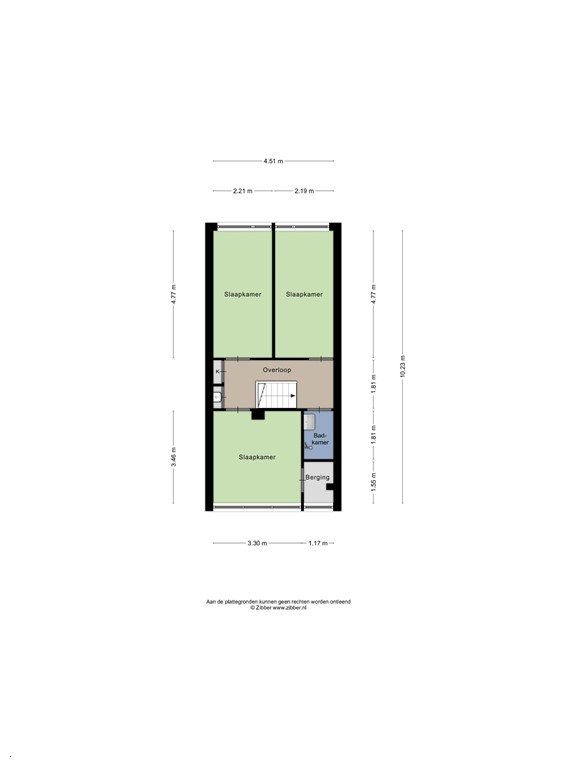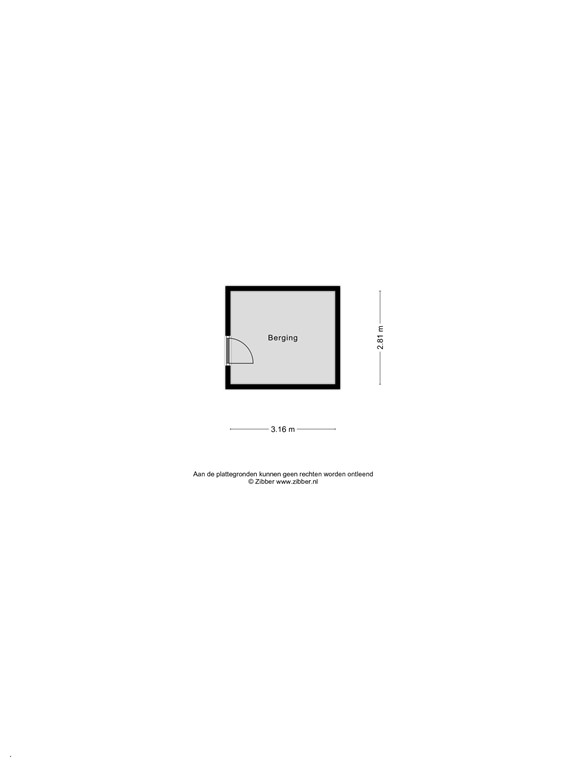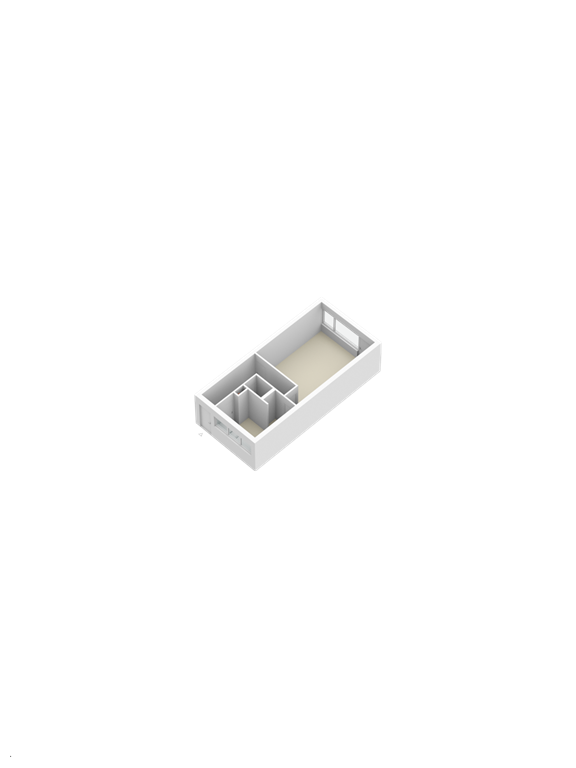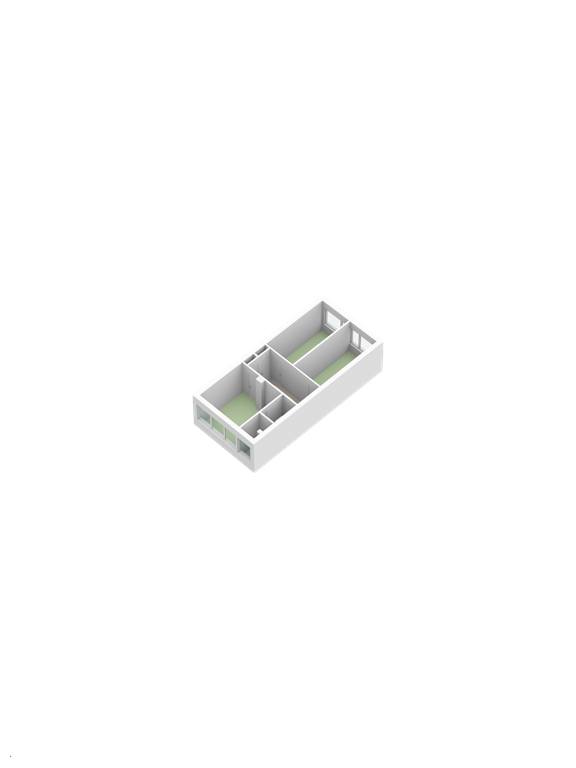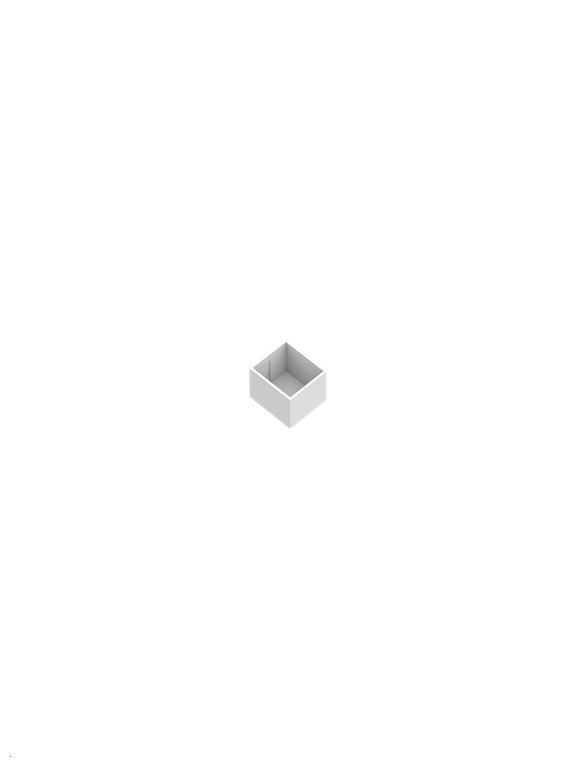Beschrijving
*for english see below
Kluswoning!! Nabij park gelegen hoekwoning met 3 slaapkamers, grote tuin, uit- en opbouwmogelijkheden, dubbel glas, zonnepanelen, schuur en een eigen carport. Deze woning kan volledig naar eigen smaak verbouwd worden. De erfpachtcanon is reeds eeuwigdurend afgekocht!
Deze woning ligt in een leuke woonwijk met een mooi park, een basisschool (Samenspel) en diverse winkelcentra op korte afstand. Het nabijgelegen metrostation Kraaiennest (M53) geeft een snelle verbinding met de binnenstad (ca. 15 min.) en o.a. Schiphol. De ligging is tevens gunstig ten opzichten van de A9, A10, A1 en A2. Er zijn diverse voorzieningen in de nabijheid zoals het U.M.C. ziekenhuis, de Johan Cruijff ArenA, Pathé bioscoop, winkelcentrum de Amsterdamse Poort, de IKEA, Praxis XL en het natuur- en recreatiegebied "de Gaasperplas". Er is voldoende gratis parkeergelegenheid in de omgeving voor bezoek en u heeft altijd plek onder de bijbehorende carport.
Renovation house!! Corner house with 3 bedrooms, large garden, extension and construction options, double glazing, solar panels, shed and its own carport, located near a park. This house can be completely renovated to your own taste. The leasehold canon has already been bought off in perpetuity!
This house is located in a nice residential area with a beautiful park, a primary school (Samenspel) and various shopping centers within a short distance. The nearby Kraaiennest metro station (M53) provides a fast connection to the city center (approx. 15 minutes) and Schiphol, among others. The location is also favorable in relation to the A9, A10, A1 and A2. There are various facilities in the vicinity such as the U.M.C. hospital, the Johan Cruijff ArenA, Pathé cinema, the Amsterdamse Poort shopping center, IKEA, Praxis XL and the nature and recreation area "de Gaasperplas". There is plenty of free parking in the area for visitors and you always have space under the accompanying carport.
Indeling
Via de ruime voortuin met vrijstaande schuur loopt u de woning binnen. Aan de voorzijde rechts is de keuken en de wasmachineaansluiting. In de hal is de meterkast, het toilet en de trap naar de 1de verdieping. Aan de achterzijde van de woning ligt de tuingerichte woonkamer. De tuin is zeer diep en loopt ook nog langs de woning heen naar de voortuin. Doordat de tuin zo diep is, zou de woonkamer nog groter gemaakt kunnen worden door middel van een uitbouw.
You enter the house through the spacious front garden with detached barn. At the front on the right is the kitchen and the washing machine connection. In the hall is the meter cupboard, the toilet and the stairs to the 1st floor. The garden-oriented living room is located at the rear of the house. The garden is very deep and also runs past the house to the front garden. Because the garden is so deep, the living room could be made even larger by means of an extension.
Eerste verdieping
Deze verdieping telt 3 slaapkamers en een badkamer. Achter de badkamer is er een kastruimte v.v. een kozijn. Deze ruimte zou bij de badkamer betrokken kunnen worden. Dan wordt de badkamer groter en is er ruimte voor een tweede toilet. Op deze verdieping zou nog een woonlaag gerealiseerd kunnen worden dmv een dakopbouw. Deze woning heeft dus veel mogelijkheden te bieden. Het is gemakkelijk aan te passen naar eigen eisen en smaak. Dus kom snel kijken en laat je ideeën voor de verbouwing van jouw droomwoning erop los!
This floor has 3 bedrooms and a bathroom. Behind the bathroom there is a cupboard space with a frame. This space could be used in the bathroom. Then the bathroom becomes larger and there is room for a second toilet. Another floor could be realized on this floor by means of a roof structure. This house has so many possibilities to offer. It is easy to adapt to your own requirements and taste. So come and have a look and let your ideas for the renovation of your dream home go wild!
Tuin
Ruime voor-zij- en achtertuin met vrijstaande schuur.
Bijzonderheden
*kluswoning/ As is, where is clausule is van toepassing
*riante tuin
*hoekligging
*Woonoppervlakte: ca 91 m2
*Servicekosten voor de carport bedragen € 135,- per jaar.
*niet-zelfbewoningsclausule is van toepassing
*CV-ketel Bosch (2018, huur (€ 34,79 per maand) (koper neemt het contract over bij levering of kan de ketel afkopen voor ca €872,-(mei)).
*7 zonnepanelen (2021, eigendom)
* woning met uit- en opbouwmogelijkheden
* renovation house/As is, where is clause applies
* spacious garden
* corner location
* Living area: approx. 91 m2
* Service costs for the carport are € 135 per year.
*non-occupancy clause applies
* Bosch central heating boiler (2018, rent (€ 34.79 per month) (buyer takes over the contract upon delivery or can buy off the boiler for approximately € 872 (May)).
*7 solar panels (2021, owned)
* house with expansion and construction options
Plattegronden
297414_2D_297414_Kantershof_532_Amsterdam_424306_8a9d24a0962e4d2ca7fca583b683431d.jpg
297414_3D_297414_Kantershof_532_Amsterdam_424306_664cbd20a3bf4fdab122b5ef5112f250.png
297414_2D_297414_Kantershof_532_Amsterdam_424306_2c980219d7c843ba8e0692ac2151f063.jpg
297414_2D_297414_Kantershof_532_Amsterdam_424306_3b80684a12484b9188510428bc9c626d.jpg
297414_2D_297414_Kantershof_532_Amsterdam_424306_20167595b9f3450182b8b0d0937f9baa.jpg
297414_3D_297414_Kantershof_532_Amsterdam_424306_ea4d46381439449694446db4ffd51818.png
297414_3D_297414_Kantershof_532_Amsterdam_424306_791d0035cf12412ea3018ec28e2ad3cf.png
297414_3D_297414_Kantershof_532_Amsterdam_424306_31208c3ad2fd4aa8aa181cf25f03d990.png


