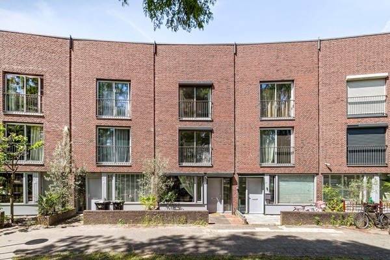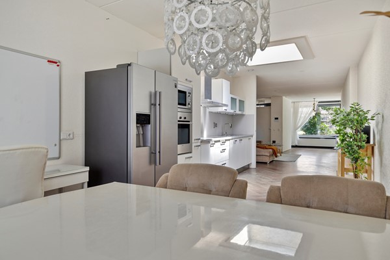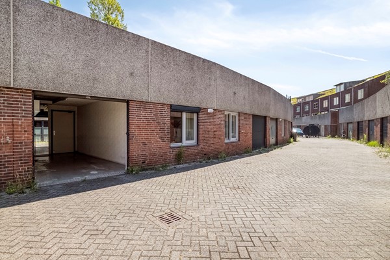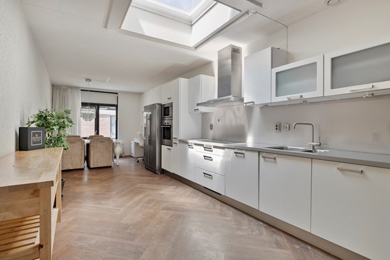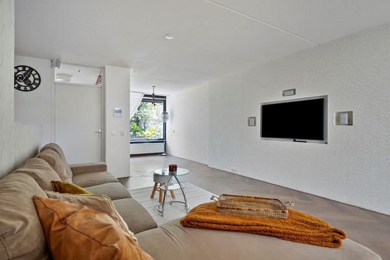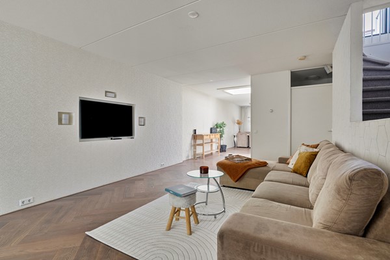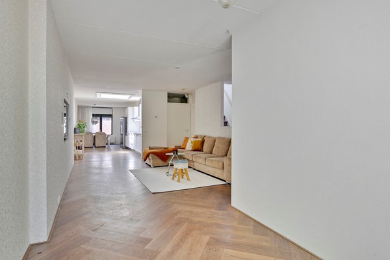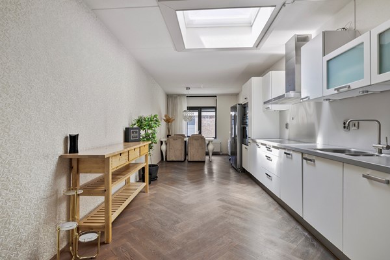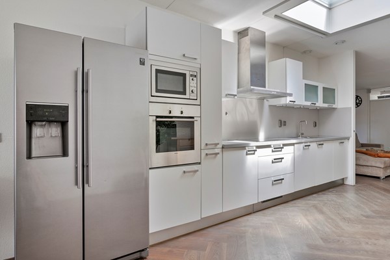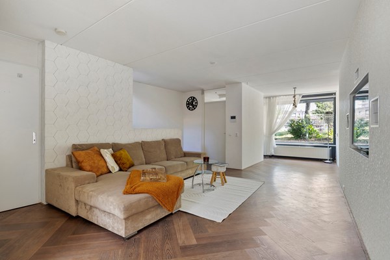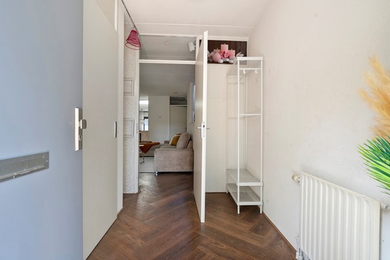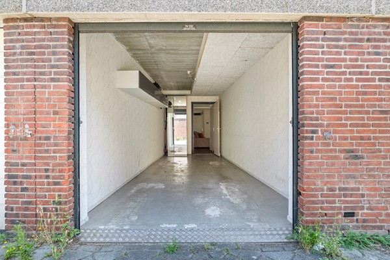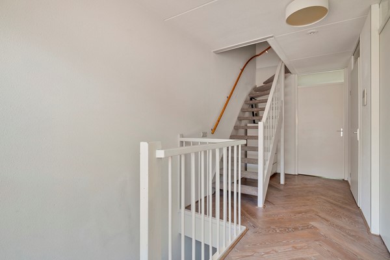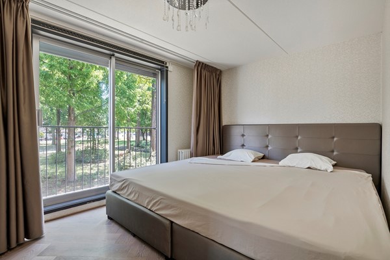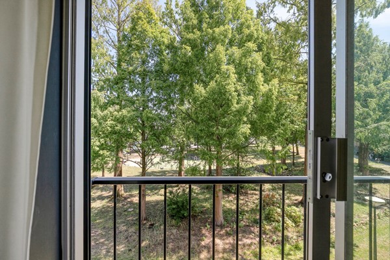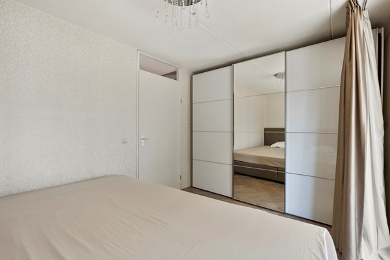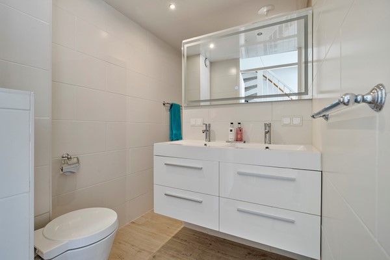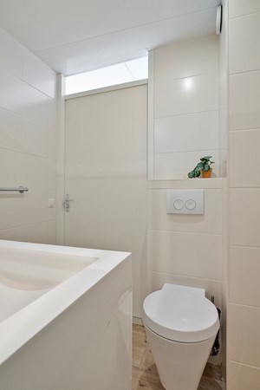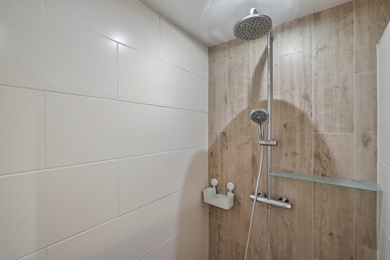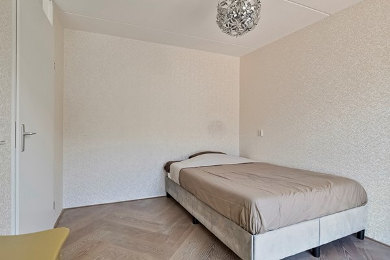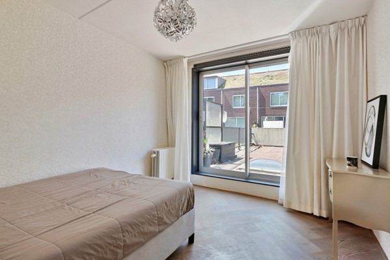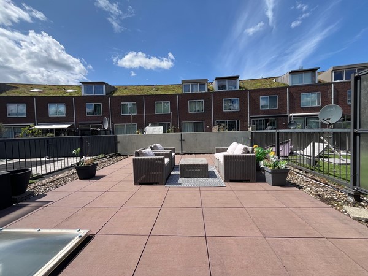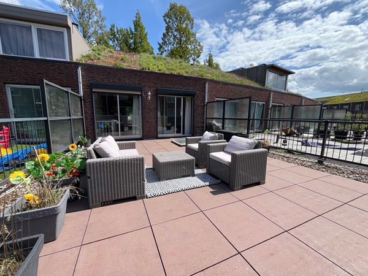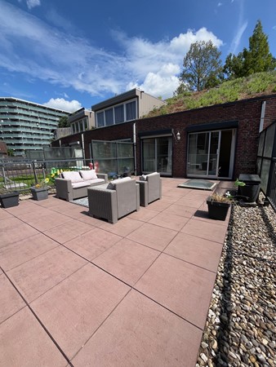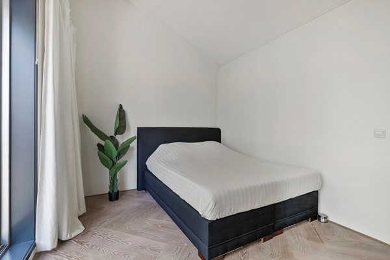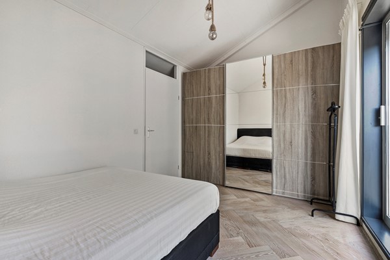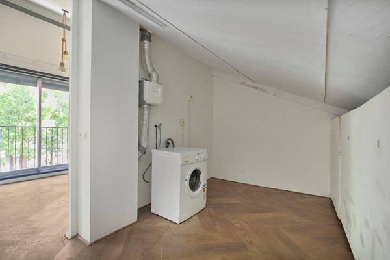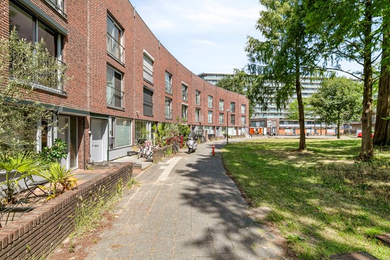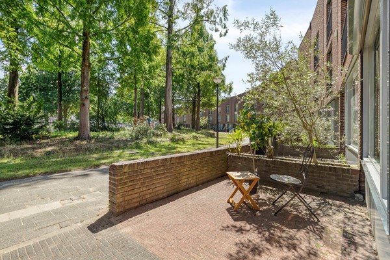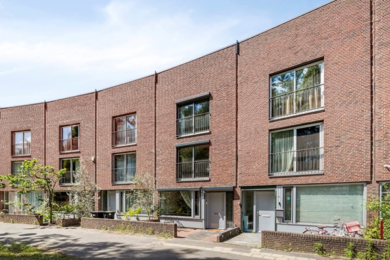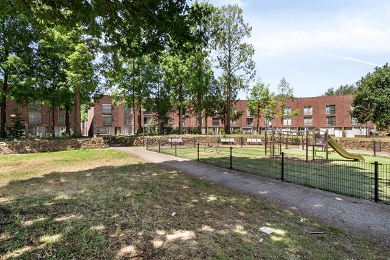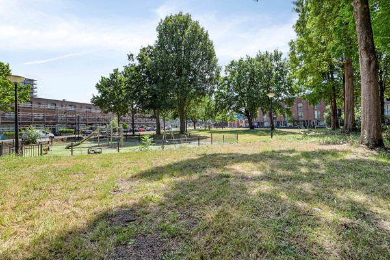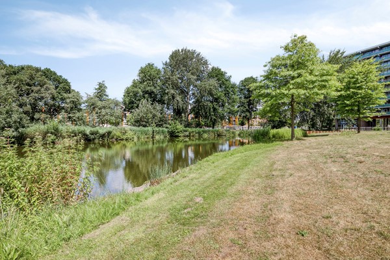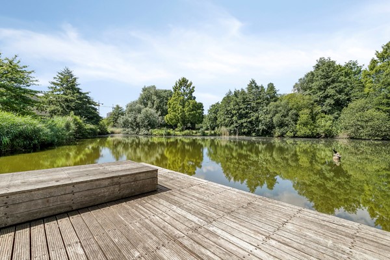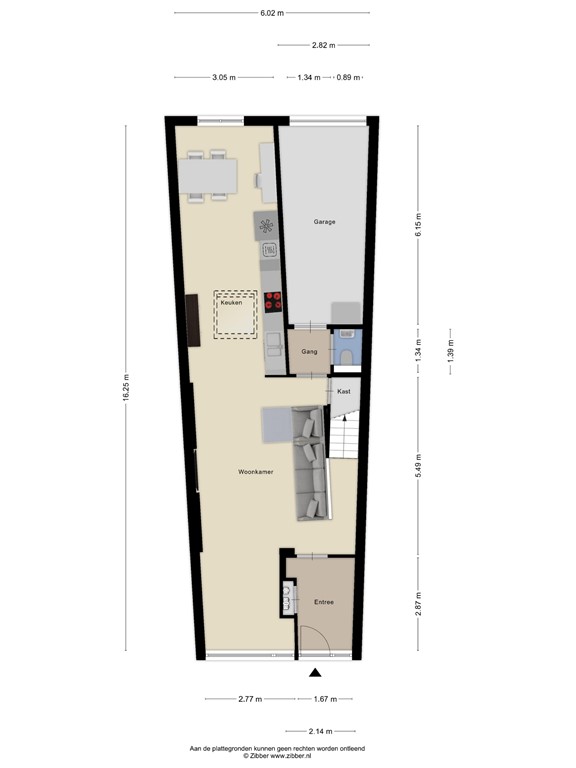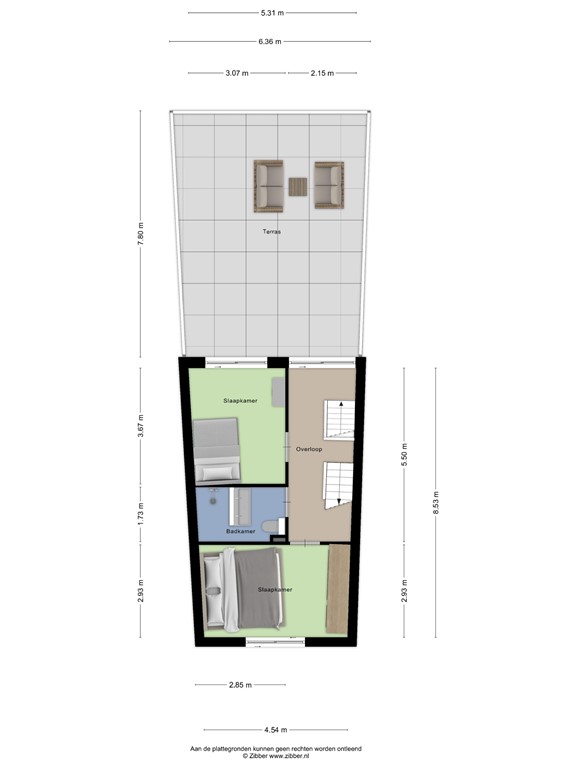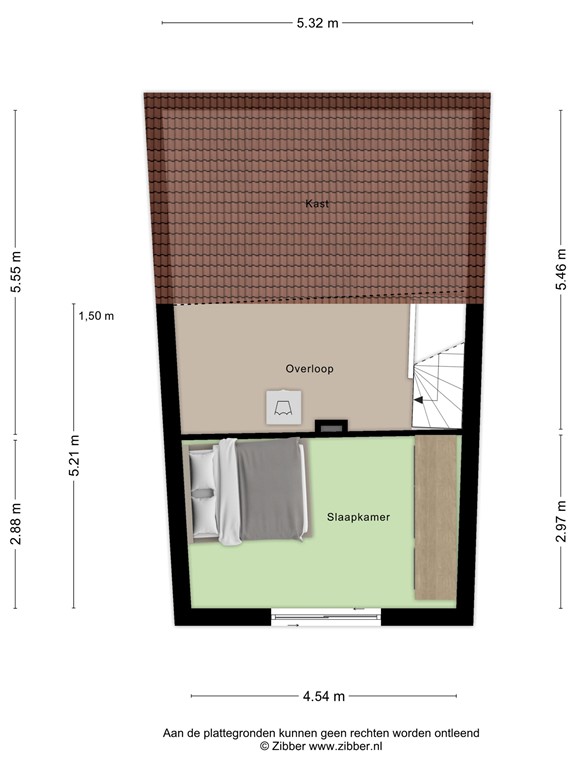Description
Spacious family home (2002, approx. 152m²) with 3 floors, 4 bedrooms, a large roof terrace (approx. 45m²), an integral garage, and a child-friendly location. Centrally located and a short distance from Amsterdam's city center.
*Energy label A
*Perpetual leasehold
*Expansion possibilities (dormer window)
This home is quietly situated on a car-free green courtyard with a children's playground. The house is within walking distance of the "Amsterdamse Poort" shopping center. This area is currently undergoing significant development, with significant investments being made in new buildings, homes, and offices.
The Arena area is brimming with cultural amenities, including the Pathé Arena, Ziggo, AFAS Live, and the Johan Cruyff Arena.
There is direct access to various highways, providing access to the A2, A1, A9, and A10 (Ring Road) within minutes. Amsterdam's city center is easily accessible by car or public transport. You also have beautiful cycling routes to the picturesque centre of Ouderkerk a/d Amstel and Abcoude.
Layout
Ground floor:
The front garden leads to the entrance of the house. The hall features a meter cupboard with a district heating unit. The living room features beautiful, warm wooden flooring and a cozy sitting area with a cinema wall, perfect for relaxing.
The kitchen is equipped with various built-in appliances and a skylight. There's ample space for a dining table.
The living room provides access to the integral garage, which has an electric door. The garage is accessible from the enclosed courtyard.
The ground floor also includes a toilet and a storage room.
First floor
This floor has two bedrooms and a bathroom. The bedroom at the rear provides access to the sunny west-facing roof terrace.
The bedroom at the front has a French balcony and sliding doors overlooking greenery.
The bathroom has a shower, double vanity, and a second toilet.
Second floor
This floor features a spacious bedroom with a French balcony and sliding doors overlooking the green courtyard. There is also a utility room with a washing machine connection, mechanical ventilation, and storage.
An additional bedroom could be created on this floor with a dormer window.
Details
- Integrated garage
- Built in 2002
- Ground rent redeemed in perpetuity
- Estimated living area: 136m² plus 16m² garage
- Spacious roof terrace of approx. 46 m²
- Apartment rights with a homeowners' association (VvE) fee of €192 per month; all maintenance of facades, roofs, window frames, etc. is the responsibility of the VvE.
- District heating (no gas)
- Energy label A
- View of a green park


