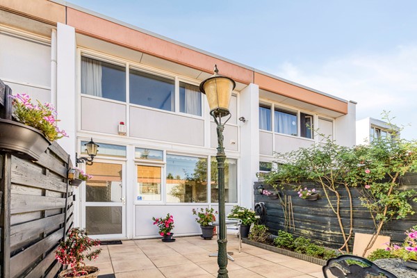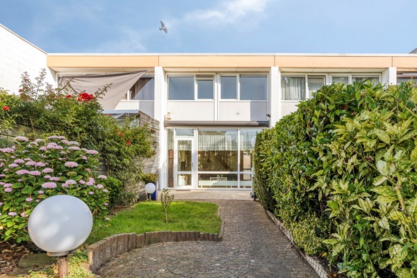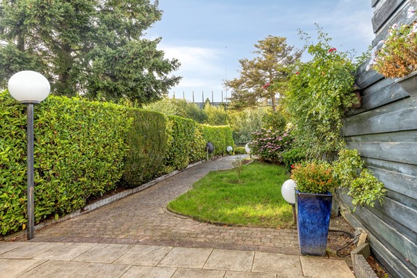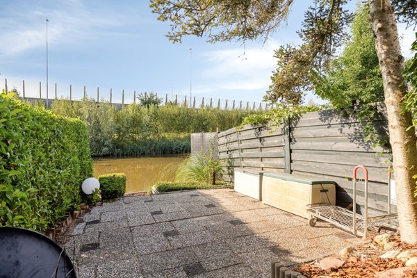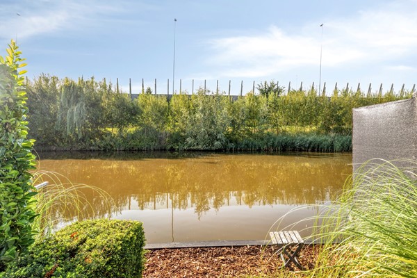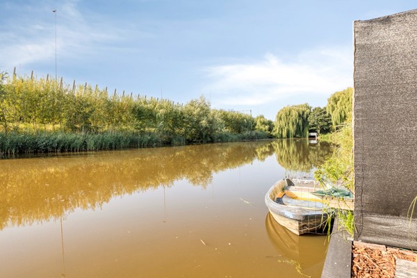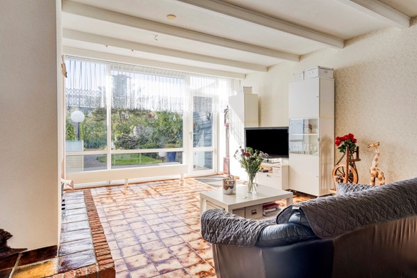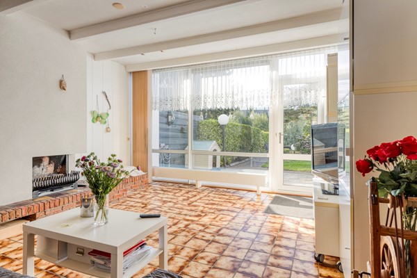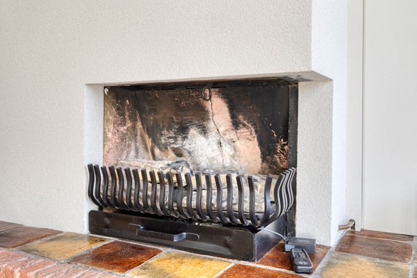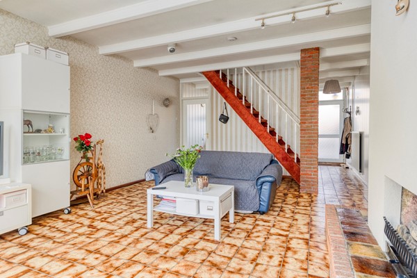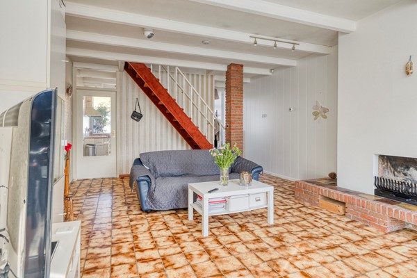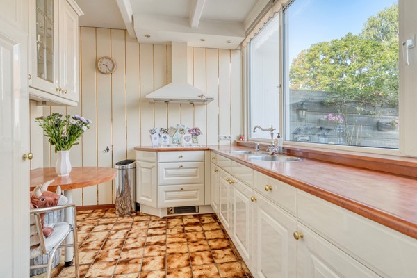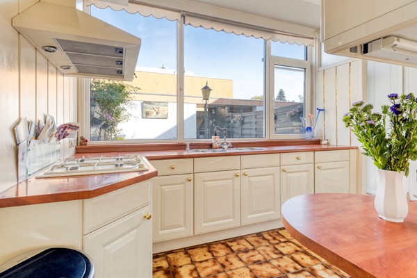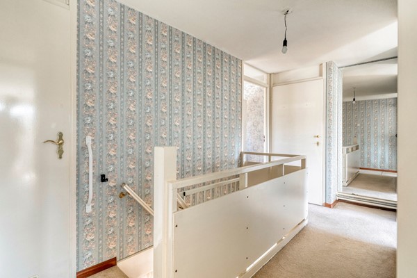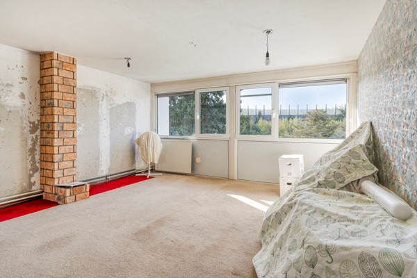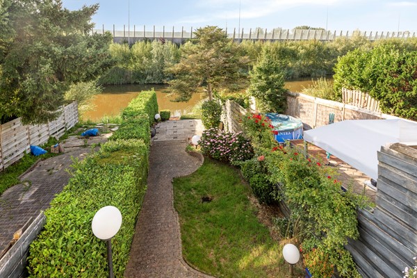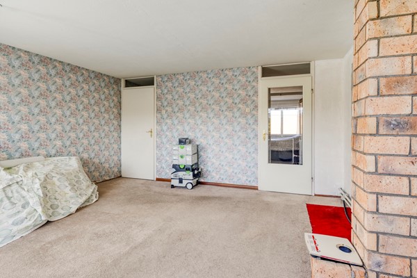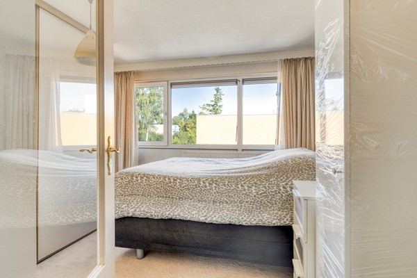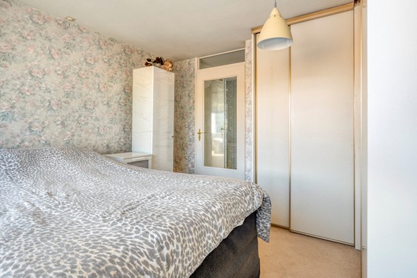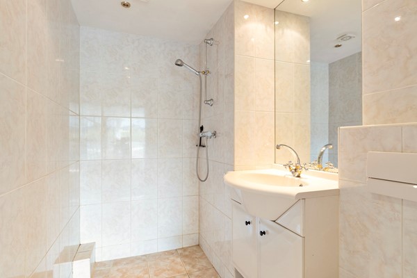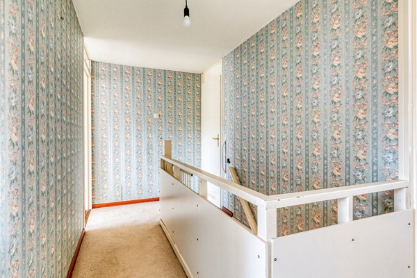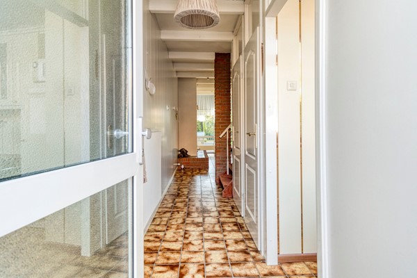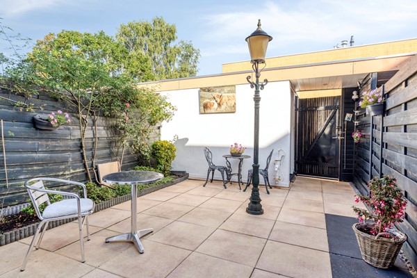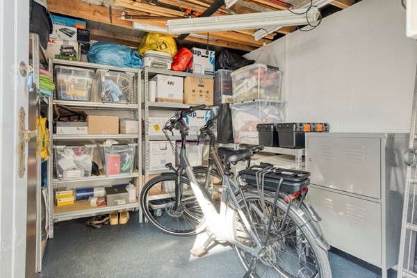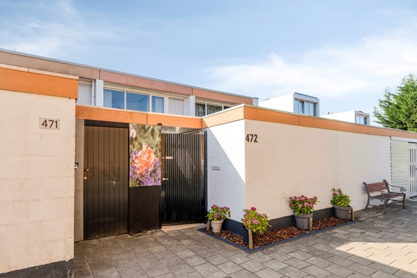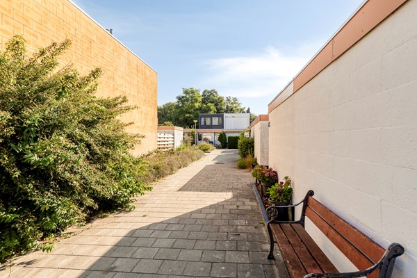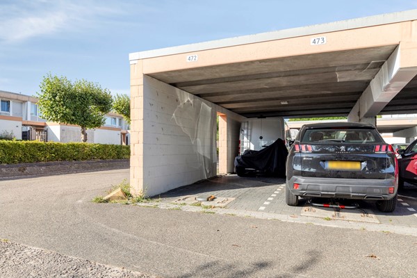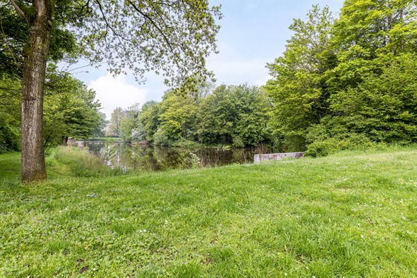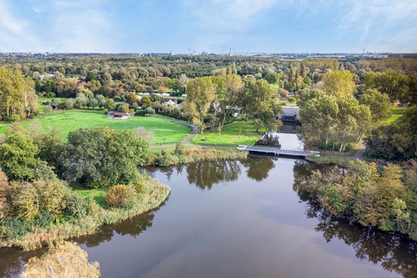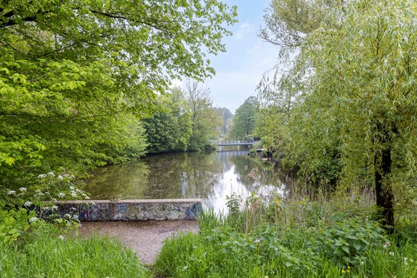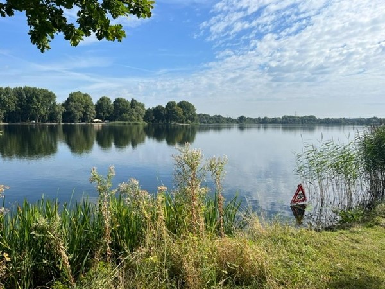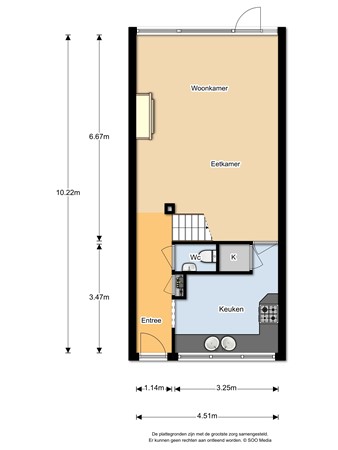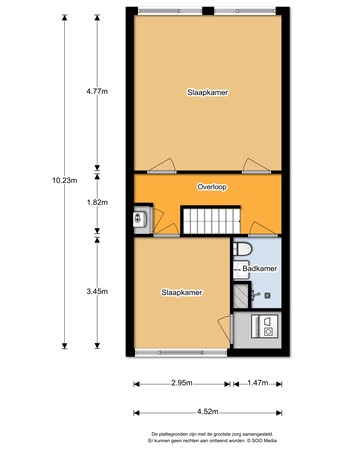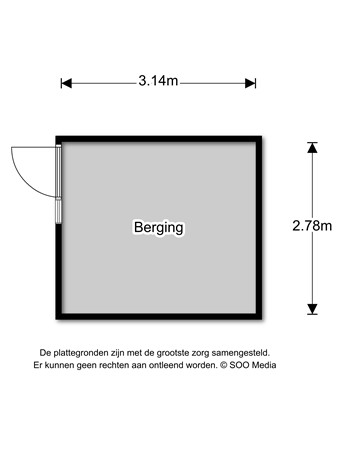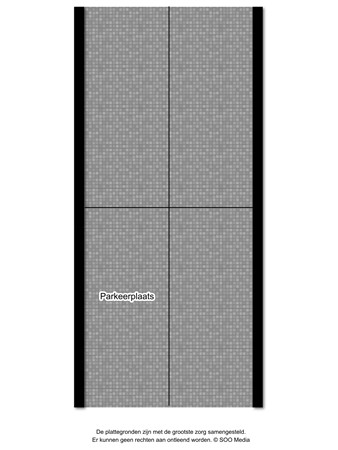Description
Do you want to live by the water? This terraced house has a very deep garden located by the water. It has expansion possibilities and a carport. The leasehold has been paid off in perpetuity.
It is a well-maintained property that you can completely customize and renovate to your own taste. For example, you can turn the bedroom at the back into 2 bedrooms, you can even add an extra floor on top, and/or extend the living room by 4 meters without a permit.
This house is located in a park-like environment adjacent to the Bijlmerweide and the Gaasperpark. The accessibility is good. The shopping center is within walking distance and the nearby Kraaiennest metro station (M53) provides a fast connection to the city center (travel time approx. 15 min.) and Schiphol Airport, among others. The location is also convenient in relation to the A9, A10, A1 and A2. There are various facilities in the vicinity such as the U.M.C. hospital, the Johan Cruijff ArenA, Pathé cinema, the Amsterdamse Poort shopping center, the IKEA, Praxis XL and the nature and recreation area "de Gaasperplas". There is plenty of free parking in the area for visitors. There is always room for yourself under the accompanying carport.
Layout
The neighborhood is designed to be child-friendly, the street in front of the house is car-free. Through the spacious front garden alongside the recently painted detached shed (only the little window of the shed is cracked), you can enter the home. On the right side at the front, there is a generous space for the kitchen. You could create an even more open space towards the living room by moving or removing walls. In the hallway, there is the meter cupboard and the toilet.At the back of the house is the garden-oriented living room. The living room features many windows, beams on the ceiling, and a fireplace (gas). The chimney of the fireplace was replaced with an extractor in 2021.The garden is approximately 20 meters deep and located by the water, offering a beautiful view. Building a jetty is permitted, where you can moor a motorless boat. In winter, you could skate away directly from the garden. Additionally, it is possible to extend the living room by 4 meters without a permit. The house has recently been fitted with electric window shades (2022, controllable via app).
First floor
First floor:Upon arriving on the first floor, you will find the landing. This provides access to the bedrooms, the bathroom, and also the central heating boiler (from 2011) which is neatly concealed in a cupboard.The property features two very spacious bedrooms with the possibility of a third bedroom. At the front is one bedroom including storage space with an option for a washing machine/dryer. At the rear, there is a bedroom that can potentially be converted into two bedrooms. Both rooms are spacious and fitted with carpet flooring.Additionally, the bathroom is also located here. It is equipped with a shower corner, a Sanibroyeur toilet, and a sink.You have your own carport. This comes with separate apartment rights, meaning you automatically become a member of the VvE (homeowners association). The service costs for this amount to approximately €132 per year. This carport is equipped with a parking bracket that can be operated via an app and remote control.
Garden
Grote voortuin met vrijstaande berging en diepe achtertuin aan het water.
Details
- Roof covering of the house and shed was replaced in November 2022. (10 centimeters of insulation installed on the house) - Space in the backyard located by the water - Living area: approx. 92 m2 - Homeowner's Association Parking Space: An active, healthy, and professionally managed HOA - Central heating boiler (owned) - Leasehold ground rent has been paid off in perpetuity - Possibility to build without a permit (up to 4 meters) - Roof extension possible - Energy label C (this was prior to the roof insulation) - NVA notary prepares the purchase agreement.


