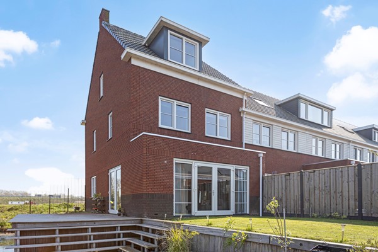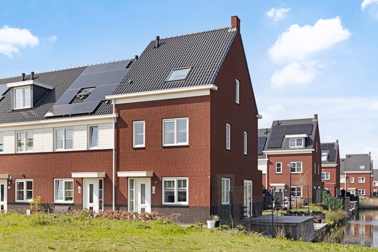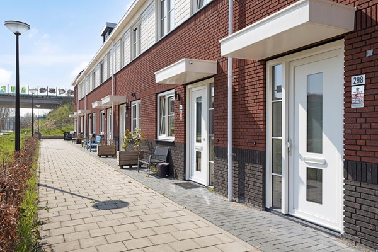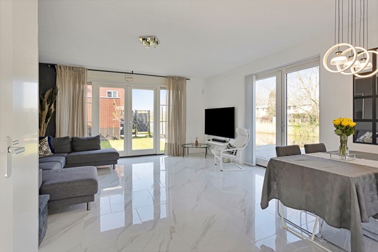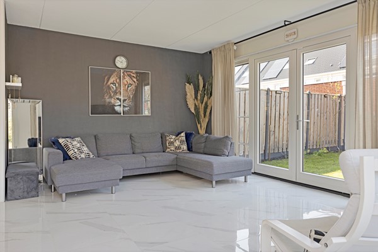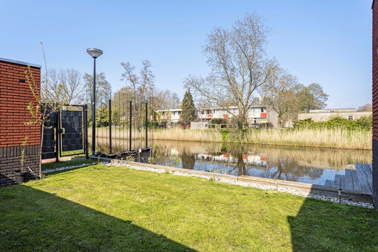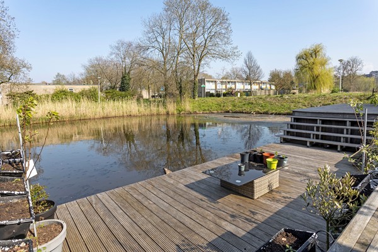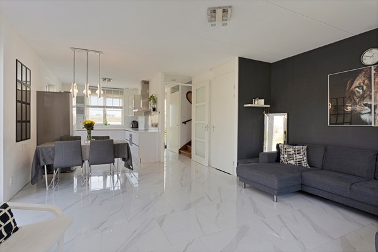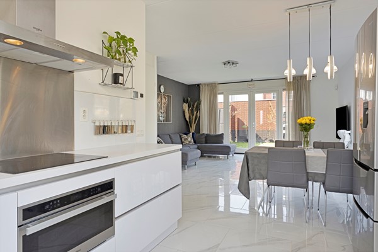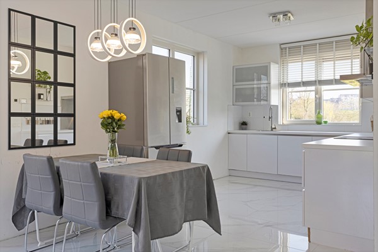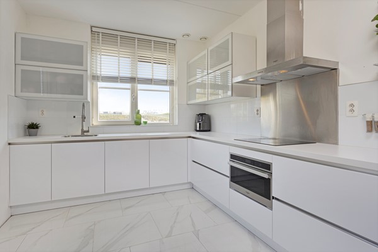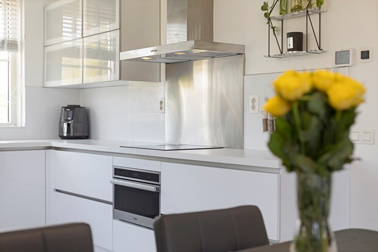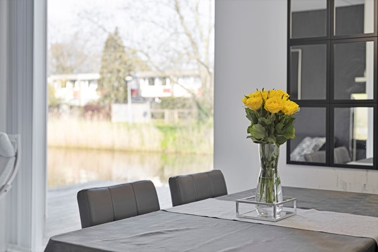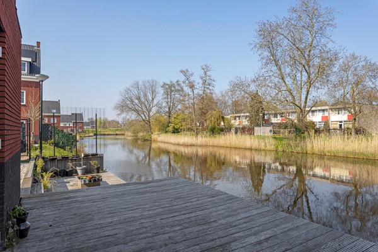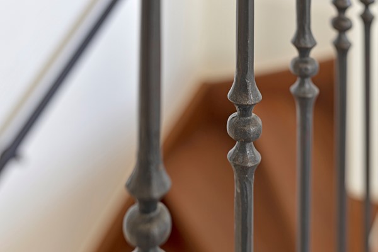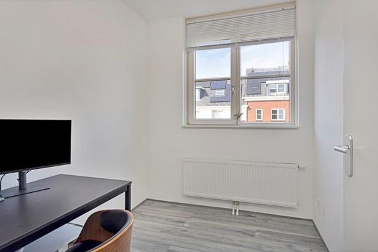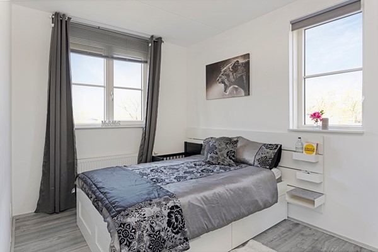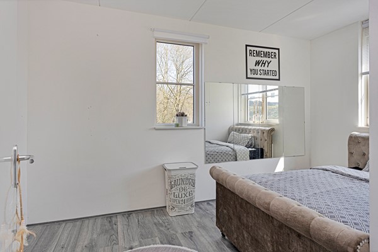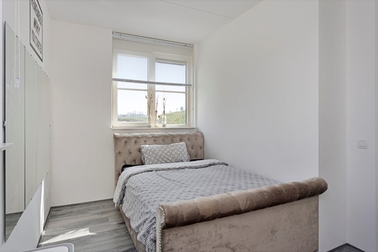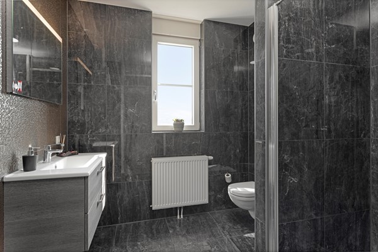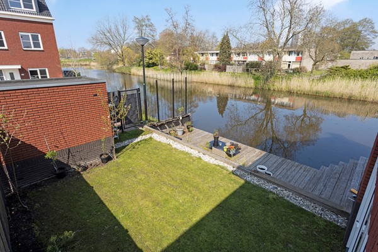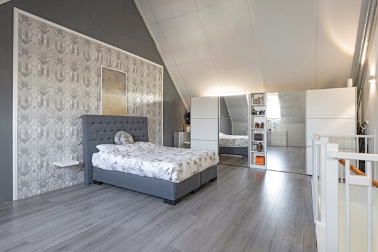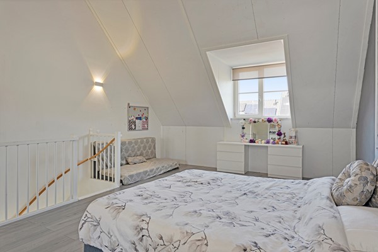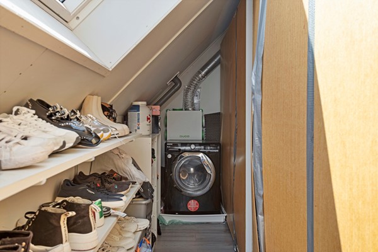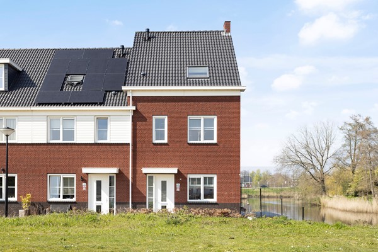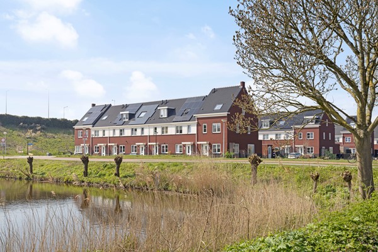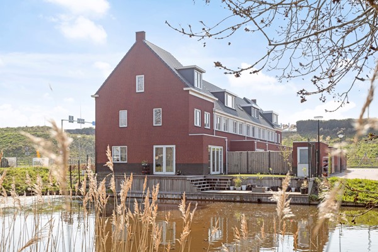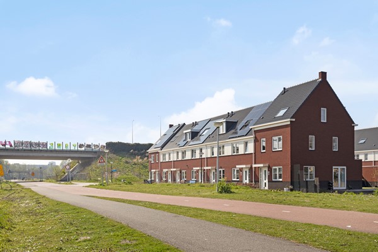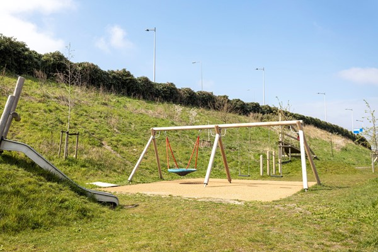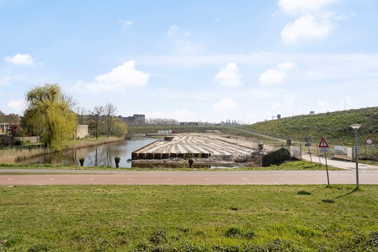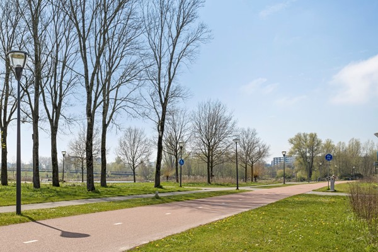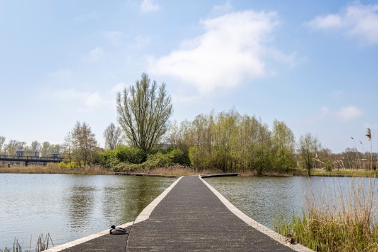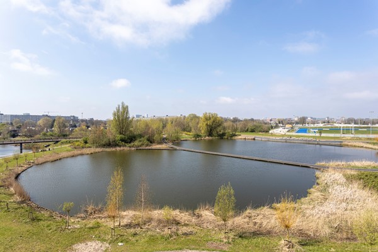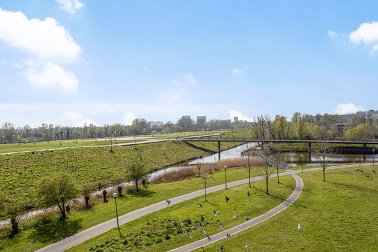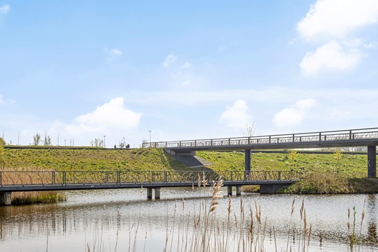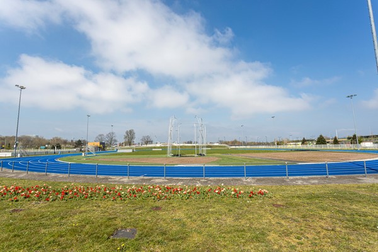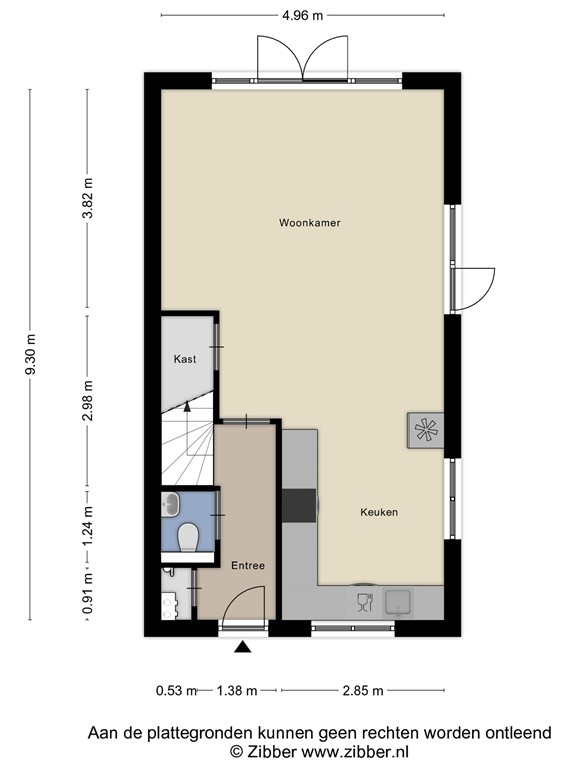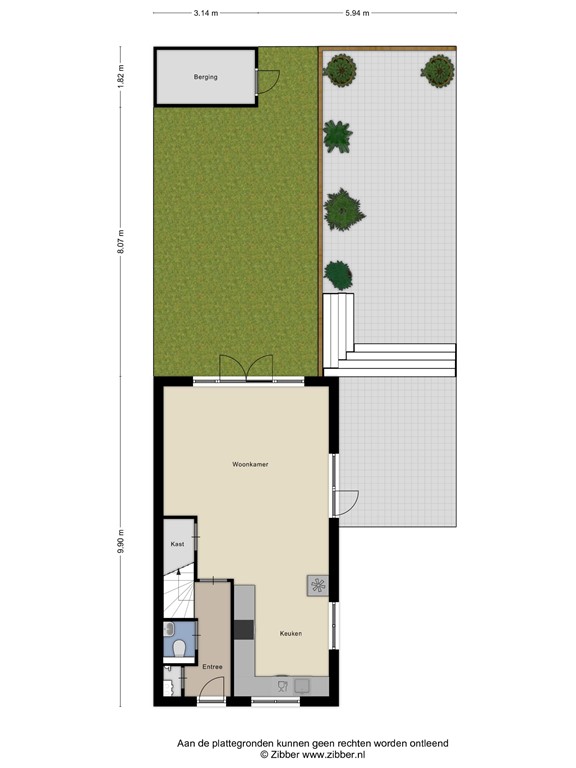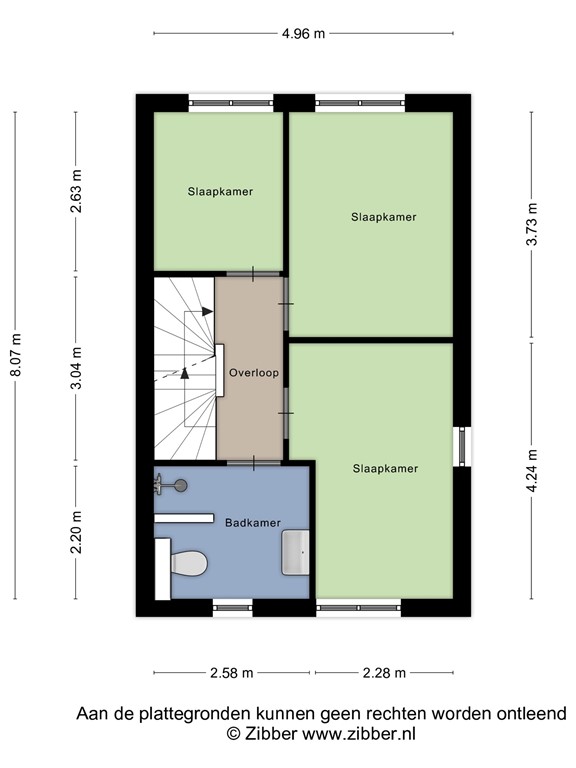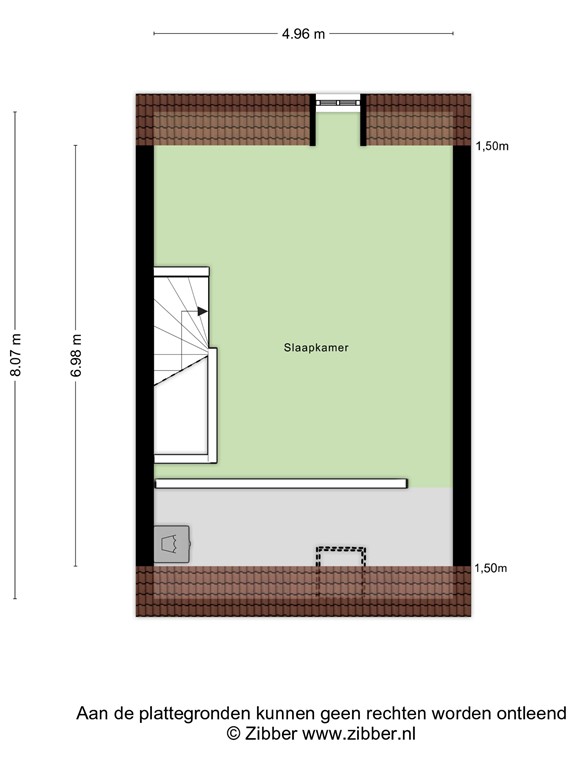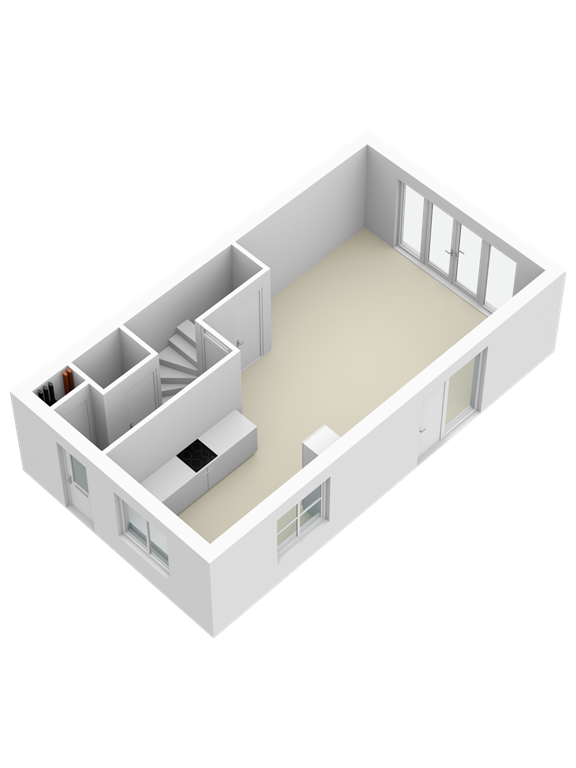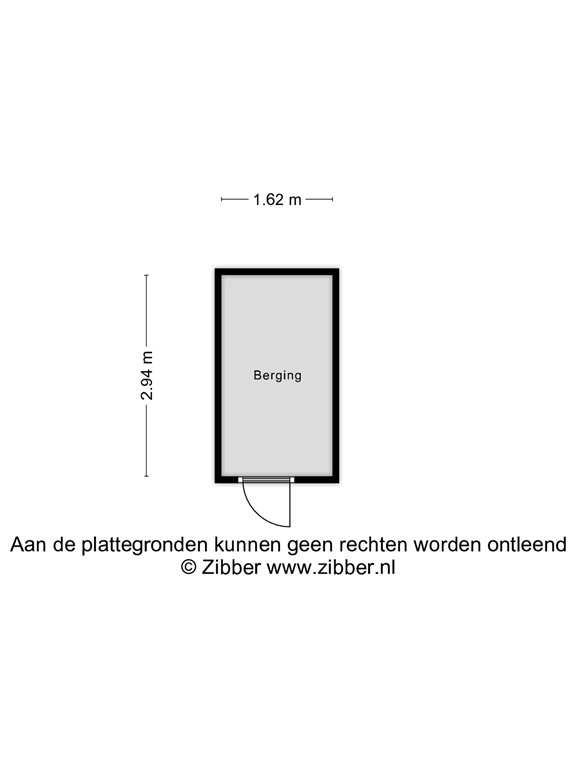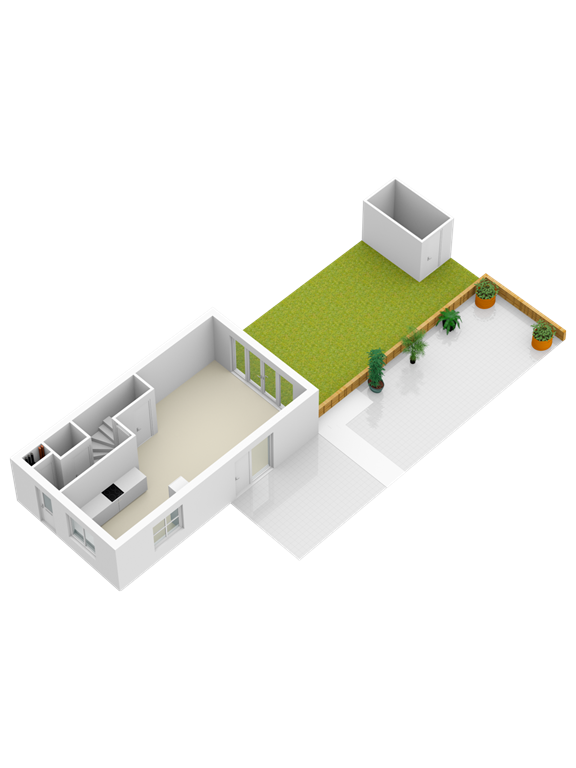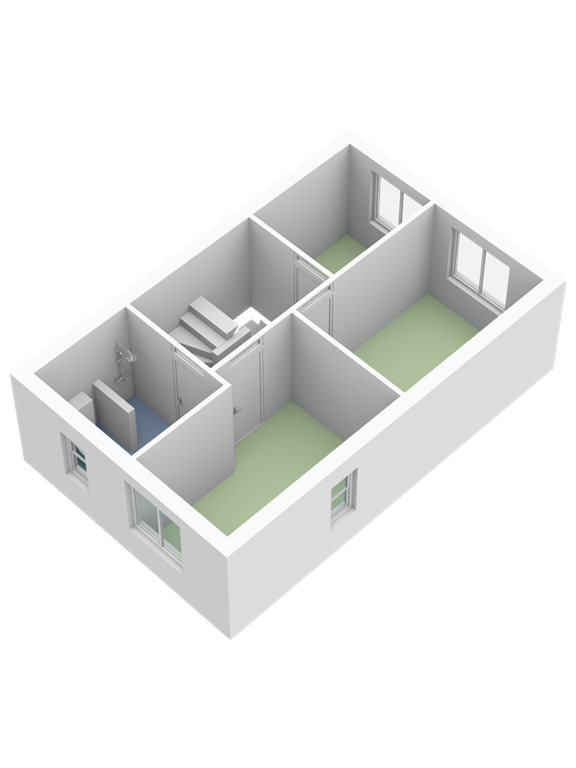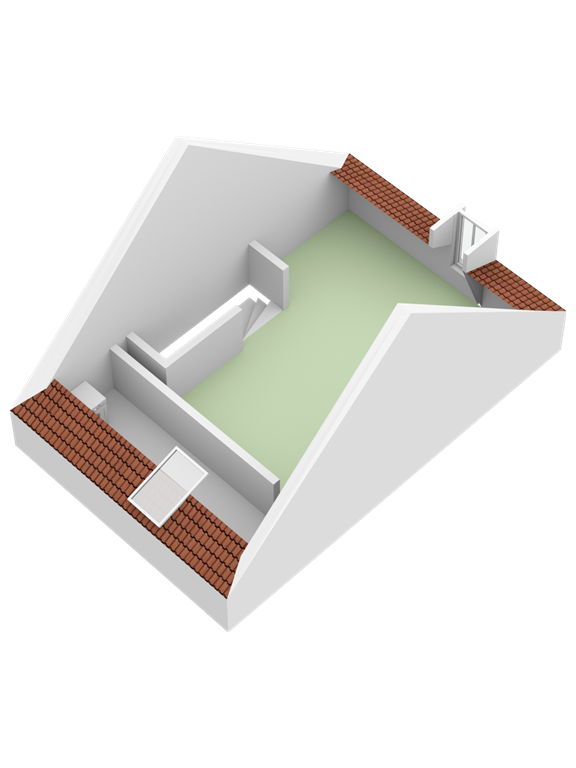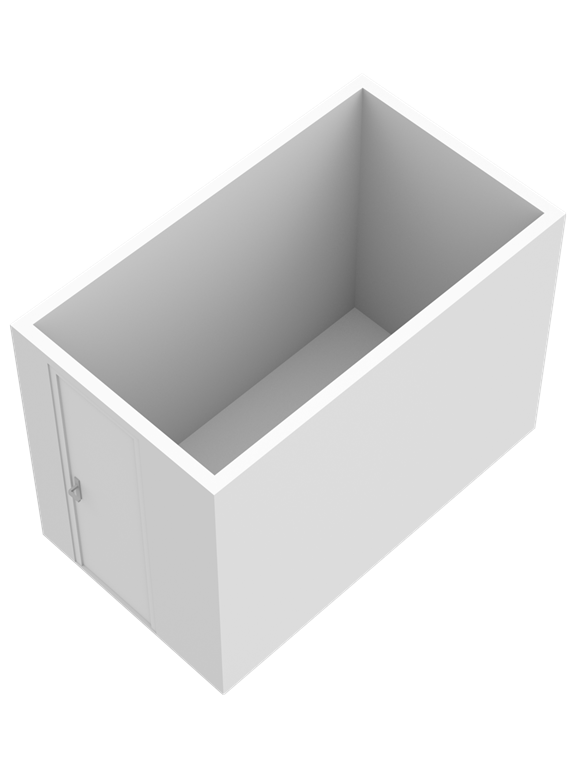Description
Modern corner house in the new Switi residential area built in the 1930s architectural style with a lovely garden with a spacious terrace on the water.
* energy label A
* underfloor heating
* modern kitchen and bathroom
* plastic frames
* approx. 121m2 living space excluding extra storage space in the attic
* free parking
* district heating
A new-build home that you don't have to wait for before it's ready, no double costs! Wonderfully carefree living in a house that meets all current energy standards. That means low energy costs, high living comfort and low maintenance costs!
The new Switi district is built in the popular 1930s architectural style. From the Gooise road you can drive straight into the beautiful residential area.
There is free parking here and right behind the house there are several parking spaces. The bike path is in front of the house. You can cycle through the Nelson Mandela park. There are various sports facilities in the park. The Amsterdamse Poort, Amsterdam Arena, Ziggo Dome, AFAS Live and the Kameleon shopping center can also be reached quickly. The Gaasperpark with the beautiful Gaasperplas where you can relax is a 10-minute bike ride from the house.
The car-free streets and the play areas for children contribute to a pleasant living environment for families.
The house is conveniently located for public transport. Via metro station (metro line 53) Kraaiennest you can reach the central station in 20 minutes. There is a bus stop on the Karspeldreef. Bus 49 takes you to Bijlmer Arena train station in a few stops. From there you can quickly go to Schiphol, Utrecht, etc. It is also ideal by car. You drive directly from the residential area onto the Gooise road and from there you can quickly reach the A1, A2, A9 and A10.
Ground floor
BEGANE GROND
Entree, hal v.v. meterkast, toiletruimte en trap. De woonkamer is heerlijk licht door de grote ramen. Op de vloer liggen plavuizen met een luxe marmerlook voorzien van vloerverwarming. Onder de trap is een handige kast met veel bergruimte. Aan de achterzijde van de woning zijn er mooie openslaande deuren naar de tuin en aan de zijkant van de woning is er ook een deur met veel ramen die toegang biedt tot het grote terras aan het water. De tuin is keurig verzorgd aangelegd en er staat een vrijstaande schuur. De tuin heeft een zonnige ligging. Op een zomerse avond kan je tot in de avond van het zonnetje in de tuin genieten. Kinderen kunnen heerlijk met een bootje vanaf het terras zo het water op.
De open keuken is gelegen aan de voorzijde van de woning en is voorzien van diverse inbouwapparatuur zoals een inductiekookplaat, combi-oven, vaatwasser, koelkast en een afzuigkap. Keuken met veel aanrechtruimte en kastruimte. Hier kan je uitgebreid koken.
GROUND FLOOR
Entrance hall with meter cupboard, toilet and stairs. The living room is wonderfully light through the large windows. The floor is tiled with a luxurious marble look with underfloor heating. Under the stairs is a handy closet with plenty of storage space. At the rear of the house there are beautiful patio doors to the garden and at the side of the house there is also a door with many windows that provides access to the large terrace on the water. The garden is neatly landscaped and there is a detached barn. The garden has a sunny location. On a summer evening you can enjoy the sun in the garden until the evening. Children can enjoy the water with a boat from the terrace.
The open kitchen is located at the front of the house and is equipped with various built-in appliances such as an induction hob, combi oven, dishwasher, refrigerator and extractor hood. Kitchen with plenty of counter space and cupboard space. Here you can cook extensively.
First floor
FIRST FLOOR
Via the fixed staircase you reach the first floor. Here are 3 bedrooms and a bathroom. The bathroom is finished with luxurious ceramic tiles (effect high gloss Italian). There is a shower with thermostatic tap, 2nd toilet (floating), towel radiator, and a modern washbasin.
Second floor
SECOND FLOOR
On the second floor you will find the attic room with skylight, also the third bedroom and connection for the washing machine. Here it is possible to place a dormer window. This room has sloping roofs, so the space below 1.5 m high is not yet included in the living area. But it is good to use for storing things.
Garden
Very spacious and well-maintained garden located on the northwest and east with a large terrace on the water and a shed.
Details
PARTICULARITIES
- Energy label A; so very energy efficient!
- NB! this canon is tax-deductible, so you will receive a refund from the tax authorities. Canon from € 2063 per year, (10 annual indexation, end date 30-06-2028) (period 01-07-2018 to 30-06 2068,)
- Application for perpetual canon redemption is registered
- District heating
- Year of construction 2020
- Built in the 1930s architectural style
- 121 m2 living space
- Living on the water
- Near park
- 15 minutes from the center


