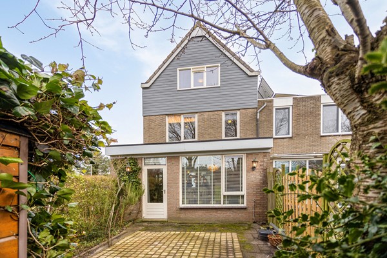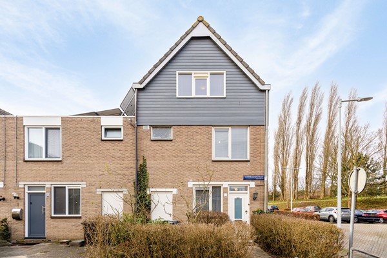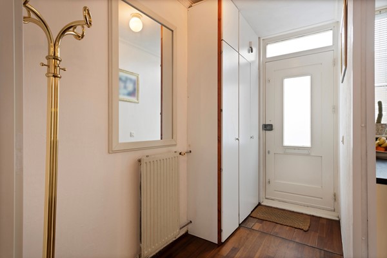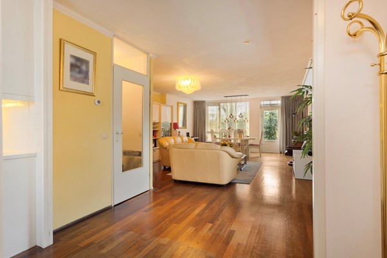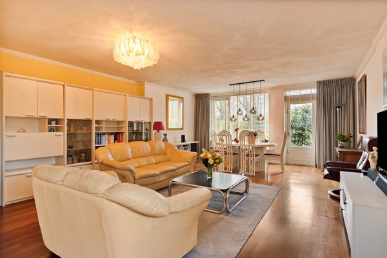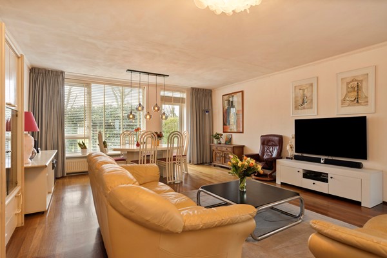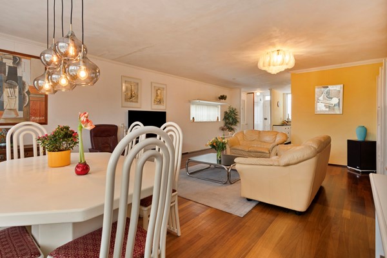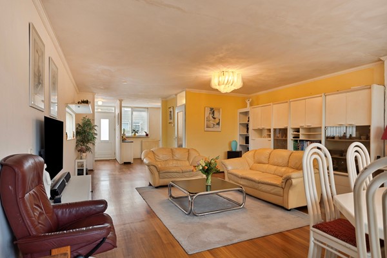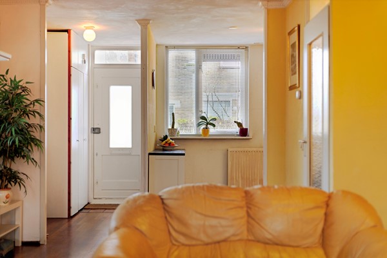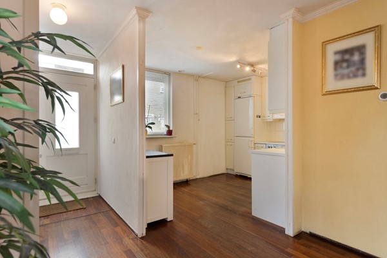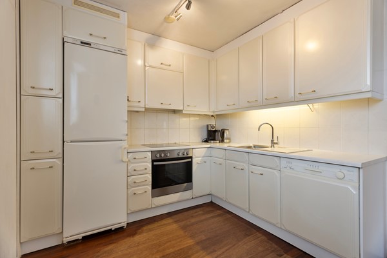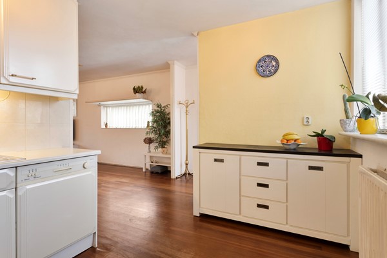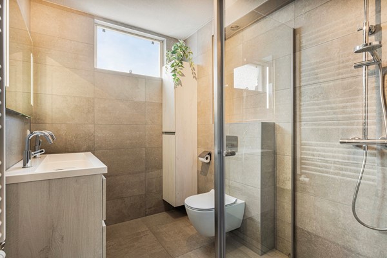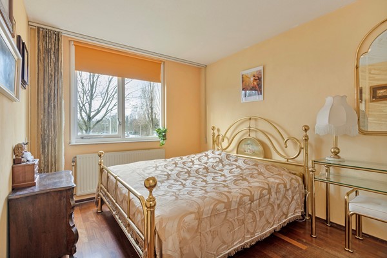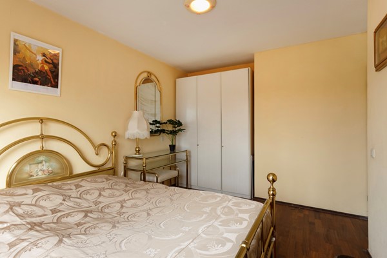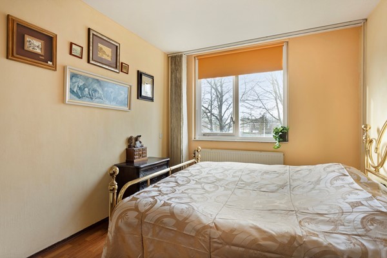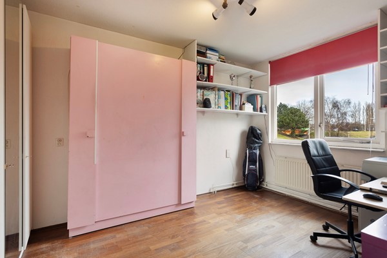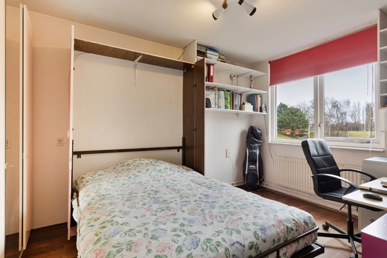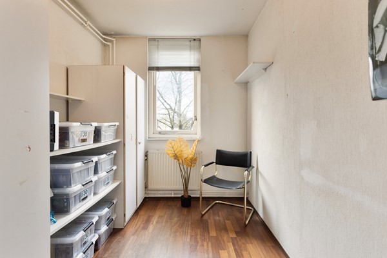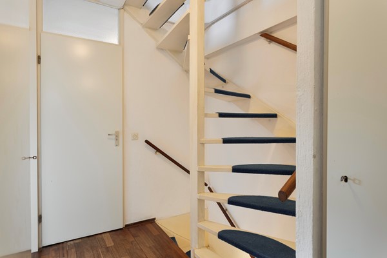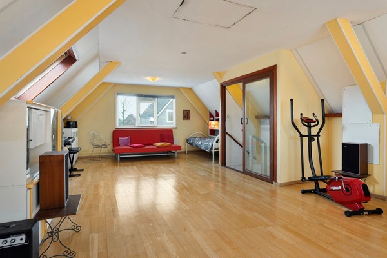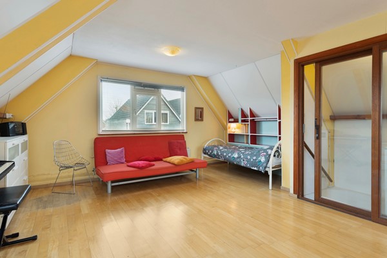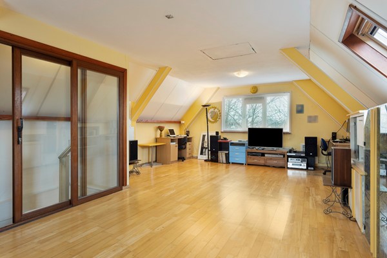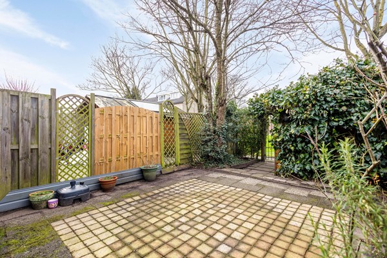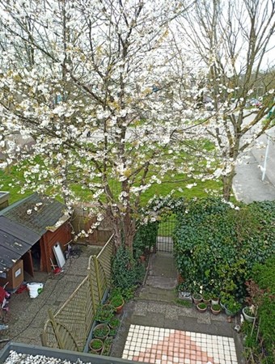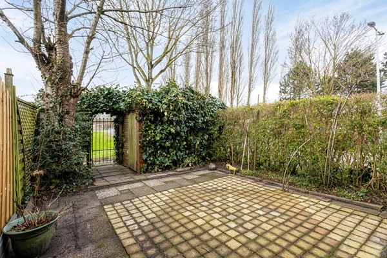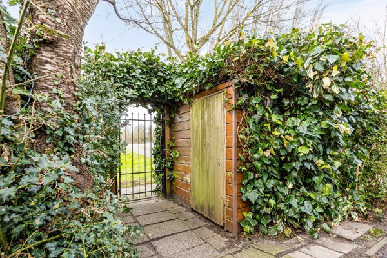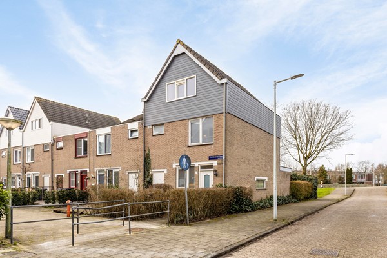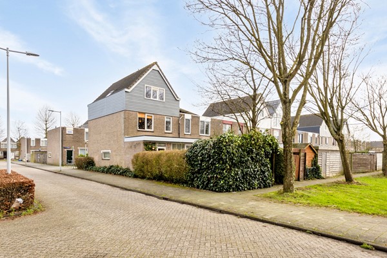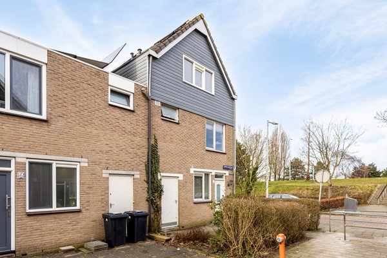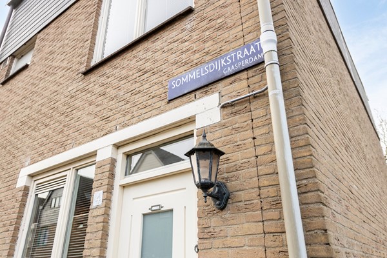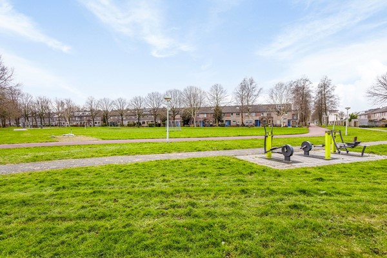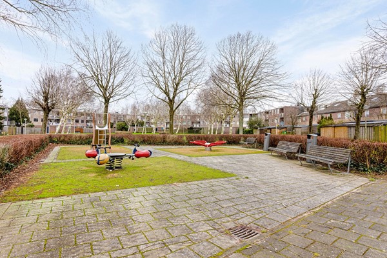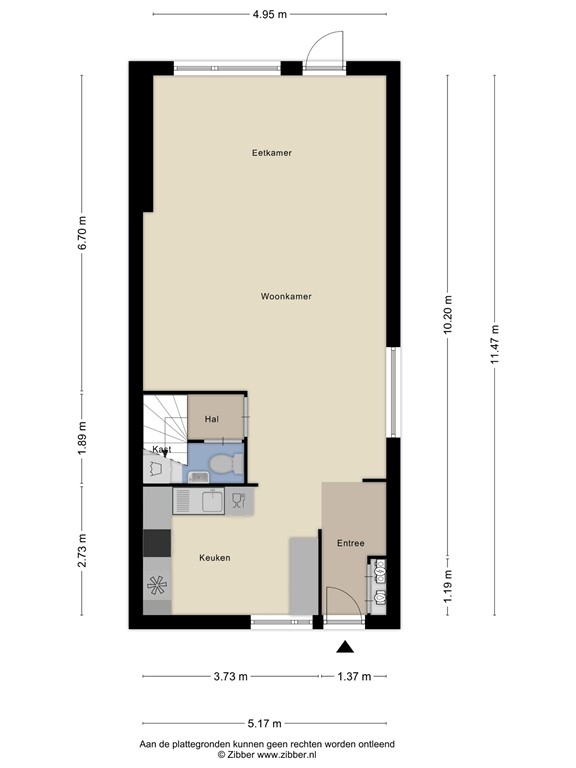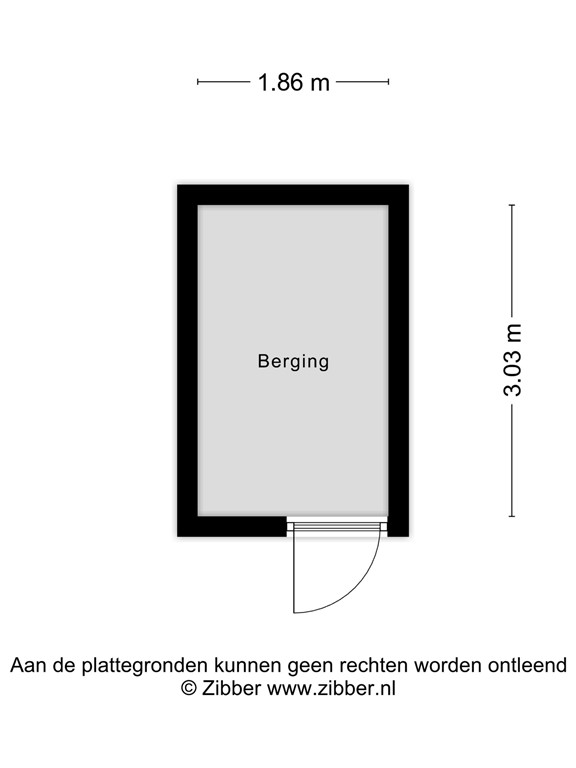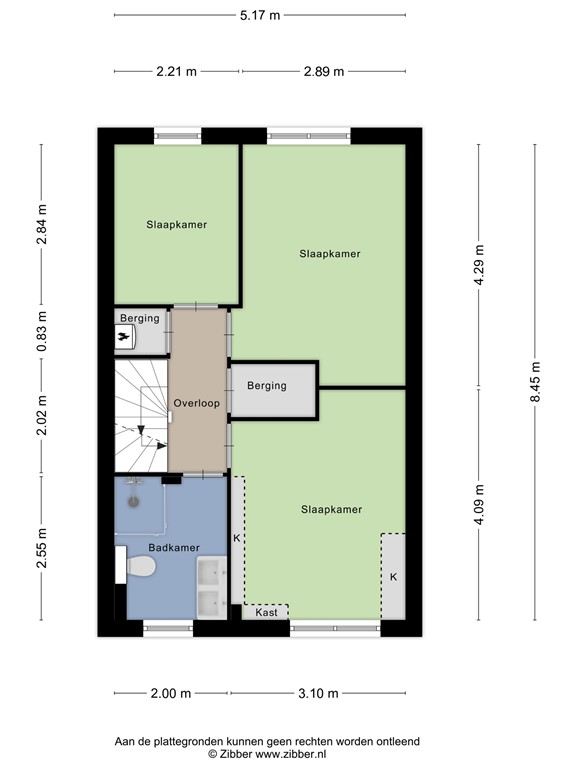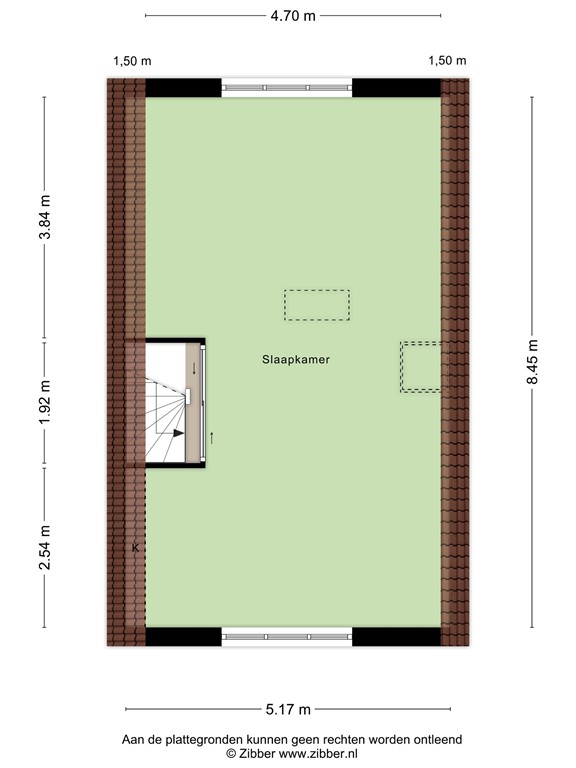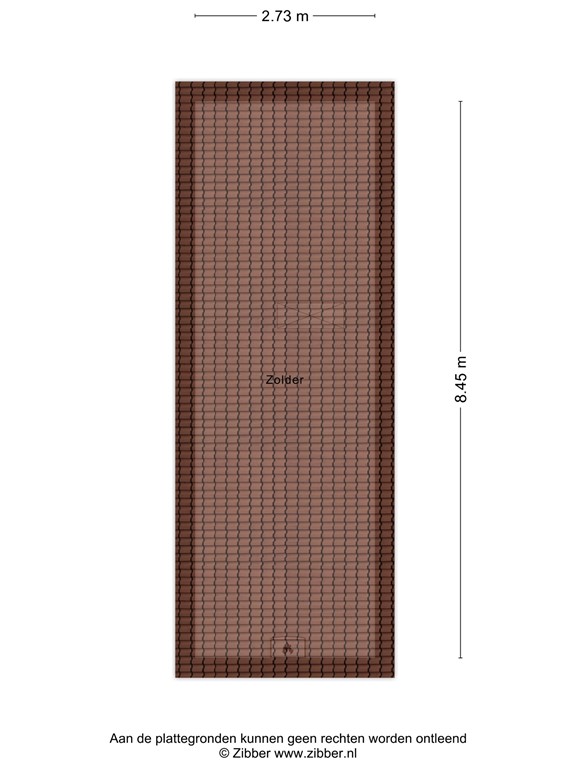Beschrijving
-English see below-
Zeer ruime 5 a 6 kamer hoekwoning van ca 142 vierkante aan woonoppervlakte, moderne badkamer, riante zolder met vliering, achtertuin met schuur en vrij uitzicht, energielabel A, vrij parkeren naast de woning en 6 zonnepanelen!
Deze woning ligt in een kindvriendelijke buurt van Reigersbos nabij het Snodenhoekpark, de Gaasperzoom, de Gaasperplas en de Hoge Dijk. Een ideale plek voor kinderen om te spelen en voor de volwassen om heerlijk te wandelen en te genieten van de natuur. Verder zijn er goede scholen, BSO's en voortgezet onderwijs in de directe omgeving. Voor de liefhebbers van golf is er bij de Hoge Dijk een golfclub waar je op prachtige banen kunt spelen.
Met de metro ben je in slechts een half uurtje midden in het levendige stadsleven van Amsterdam, met al haar winkels, restaurants en musea. Bovendien bereik je in ca 30 minuten met de intercity trein of in slechts een kwartiertje met de auto de luchthaven Schiphol, wat ideaal is voor mensen die daar werken of vakantiegangers. Het winkelcentrum Reigersbos met de wekelijkse markt en het metrostation bevinden zich op slechts 3 minuten fietsen van de woning. Met een korte fietstocht van 10 minuten bereik je het historische Abcoude, waar je gezellig kunt winkelen of een kopje koffie kunt drinken op het terras.
Indeling
Begane grond
Via de voortuin bereik je de entree van de woning. De woning is uitgebouwd dus de woonkamer is heerlijk ruim en biedt toegang tot de tuin gelegen op het zuidwesten voorzien van vrijstaande schuur en mooie kersenboom. Aan de achterzijde heb je vrij uitzicht op een mooi stukje groen. De woonkamer is extra licht doordat de woning op de hoek ligt en een extra raam aan de zijkant heeft. Aan de voorzijde ligt de ruim opgezette keuken. Ander voordeel van deze hoekwoning is de extra geïsoleerde gevel en ook is deze woning zo gebouwd dat er minimaal contact geluid is met de buren.
Toilet is in de hal naar de eerste verdieping. Deze is voorzien van wasmachine- aansluiting.
Eerste verdieping
De overloop biedt toegang tot drie slaapkamers en een badkamer. De 2 grootste kamers zijn goed bemeten en tevens zijn er nog 2 inpandige bergingen op deze etage te vinden, waarvan 1 voorzien van HR-ketel. De badkamer is recent vernieuwd en voorzien van een douche met thermostaatkraan, een wastafel met spiegel en een tweede toilet.
Tweede verdieping
Hier vind je een zeer ruime zolder met vliering van ca 23m2 over de gehele lengte van de woning. Hier kan je enorm veel spullen kwijt. Deze zolder kan op verschillende manieren gebruikt worden. Voor grote gezinnen zou je hier 2 ruime slaapkamers kunnen maken. Maar je kan er uiteraard ook een studio, kantoorruimte of fitness/spa etc. van maken. Op het dak liggen 6 zonnepanelen. Deze leveren energie op dan er gemiddeld per jaar nodig is. Hoe duurzaam en lucratief is dat!
Tuin
Tuin gelegen op het zuidwesten met schuur en mooie kersenboom.
Bijzonderheden
- Woonoppervlakte: circa 142m²,
- Bouwjaar 1984; - Vrijstaande stenen berging; -
- Tuin op het zonnige zuidwesten; -
- Energielabel A
- CV-ketel (Intergas eigendom uit 2020);
- 6 Zonnepanelen van 2020 eigendom
- Autovrije zone voor de deur; gratis openbaar parkeren op het parkeerterrein naast de woning;
-Jaarcanon: € 1.720,39 betreft periode 19 juni 2020 t/m 31 december 2024
(Canon, 5 jaarlijkse indexering) Dit is fiscaal aftrekbaar.
-Vanaf 01-12-2034 is de canon eeuwigdurend afgekocht!!
-english-
Very spacious 5 to 6 room corner house of approximately 142 square meters of living space, modern bathroom, spacious attic with attic, backyard with shed and unobstructed view, energy label A, free parking next to the house and 6 solar panels!
This house is located in a child-friendly area of Reigersbos near the Snodenhoek Park, the Gaasperzoom, the Gaasperplas and the Hoge Dijk. An ideal place for children to play and for adults to walk and enjoy nature. There are also good schools, BSOs and secondary education in the immediate area. For golf enthusiasts, there is a golf club at the Hoge Dijk where you can play on beautiful courses.
By metro you can be in the middle of the lively city life of Amsterdam in just half an hour, with all its shops, restaurants and museums. Moreover, you can reach Schiphol Airport in about 30 minutes by intercity train or just fifteen minutes by car, which is ideal for people who work there or holidaymakers. The Reigersbos shopping center with the weekly market and the metro station are just a 3-minute bike ride from the house. With a short 10-minute bike ride you can reach historic Abcoude, where you can enjoy shopping or have a cup of coffee on the terrace.
Layout: Ground floor
You reach the entrance of the house via the front garden. The house has been expanded, so the living room is wonderfully spacious and provides access to the southwest-facing garden with detached shed and beautiful cherry tree. At the rear you have an unobstructed view of a beautiful piece of greenery. The living room is extra light because the house is located on the corner and has an extra window on the side. The spacious kitchen is located at the front. Another advantage of this corner house is the extra insulated facade and this house is also built in such a way that there is minimal contact noise with the neighbors.
Toilet is in the hall to the first floor. This is equipped with a washing machine connection.
First floor
The landing provides access to three bedrooms and a bathroom. The 2 largest rooms are well sized and there are also 2 indoor storage rooms on this floor, 1 of which is equipped with a HR boiler. The bathroom has recently been renovated and has a shower with thermostatic tap, a sink with mirror and a second toilet.
Second floor
Here you will find a very spacious attic with loft of approximately 23m2 over the entire length of the house. You can store a lot of stuff here. This attic can be used in different ways. For large families you could create 2 spacious bedrooms here. But you can of course also turn it into a studio, office space or fitness/spa, etc. There are 6 solar panels on the roof. These produce energy than is required on average per year. How sustainable and lucrative is that!
Particularities:
- Living area: approximately 142m²,
- Year of construction 1984; - Detached stone shed; -
- Garden on the sunny southwest; -
- Energy label A
- Central heating boiler (Intergas property from 2020);
- 6 Solar panels from 2020 owned
- Car-free zone in front of the door; free public parking in the car park next to the house;
-Annual canon: € 1,720.39 concerns the period June 19, 2020 to December 31, 2024
(Canon, 5 annual indexation) This is tax deductible.
-From 01-12-2034 the canon has been bought off forever!!
Plattegronden
419174_2D_Begane_grond_Sommelsdijkstraat_4_Amsterdam_01.jpg
419174_2D_Berging_Sommelsdijkstraat_4_Amsterdam_05.jpg
419174_2D_Eerste_verdieping_Sommelsdijkstraat_4_Amsterdam_02.jpg
419174_2D_Tweede_verdieping_Sommelsdijkstraat_4_Amsterdam_03.jpg
419174_2D_Zolder_Sommelsdijkstraat_4_Amsterdam_04.jpg


