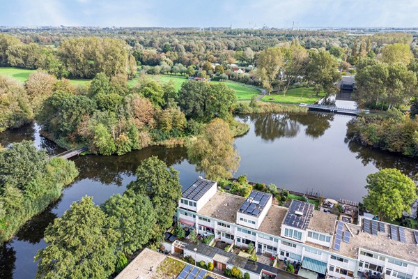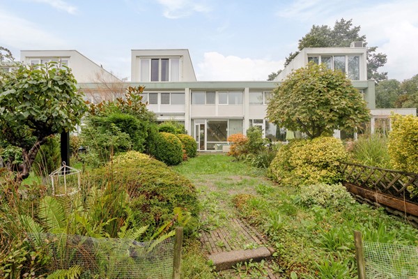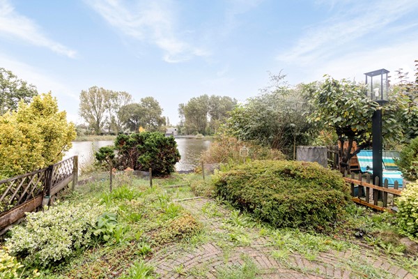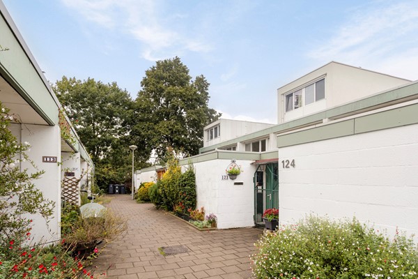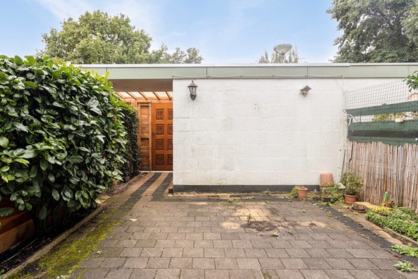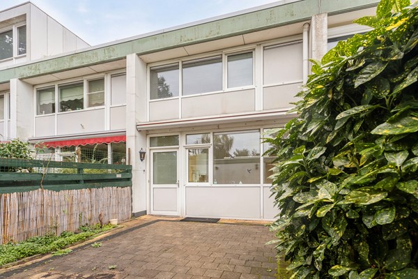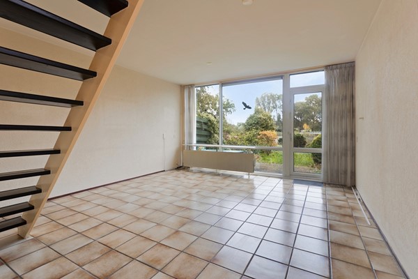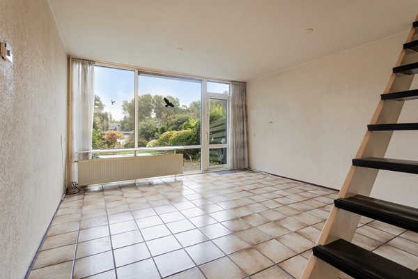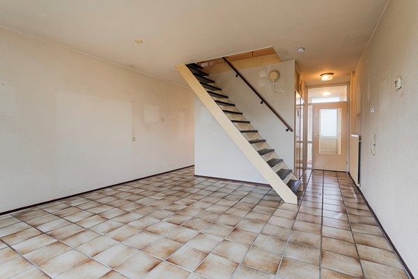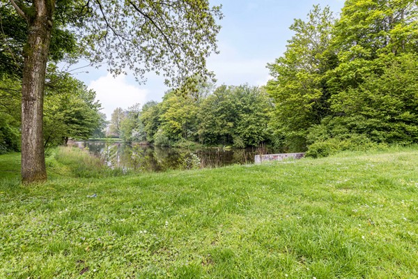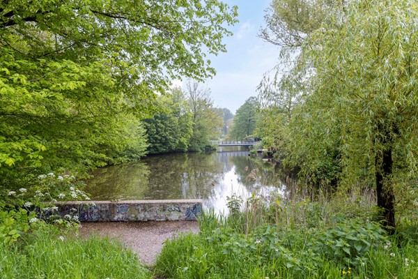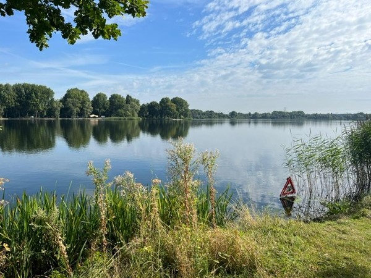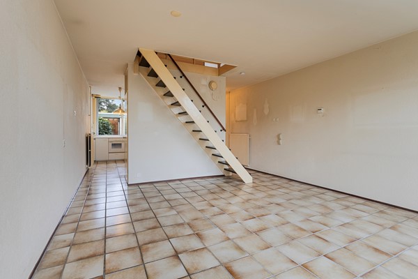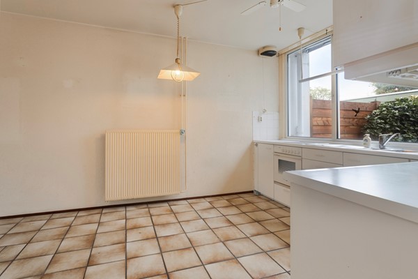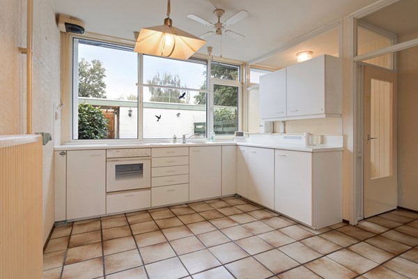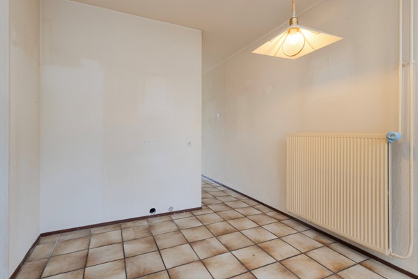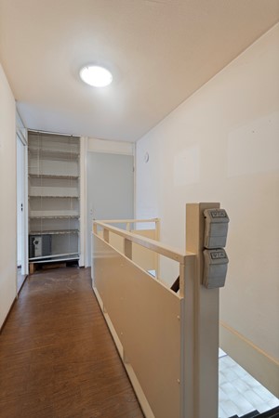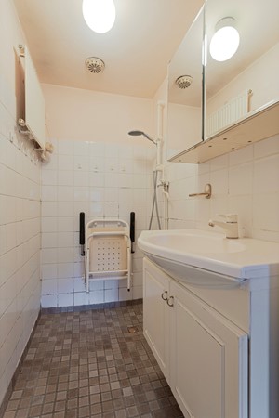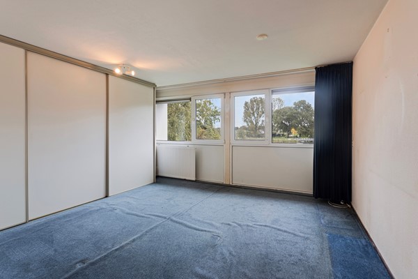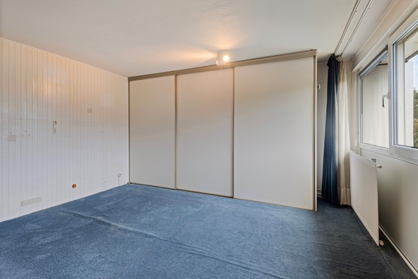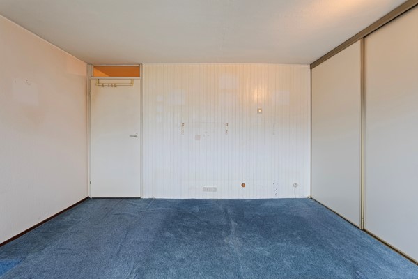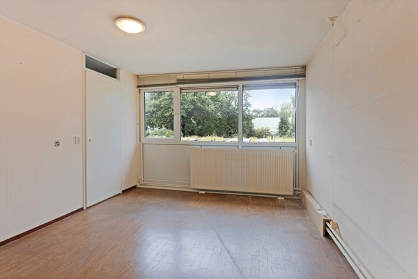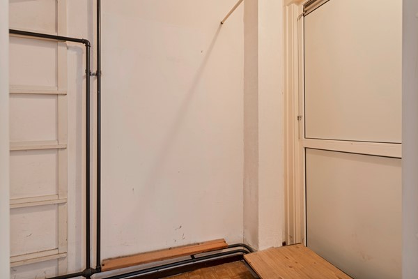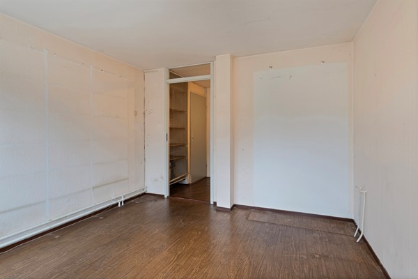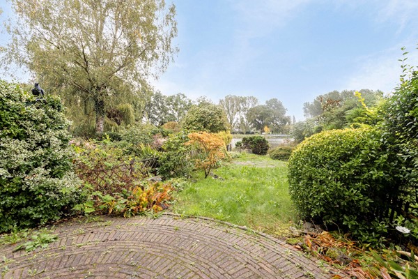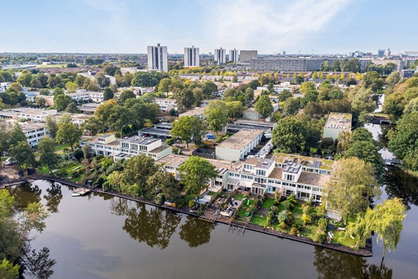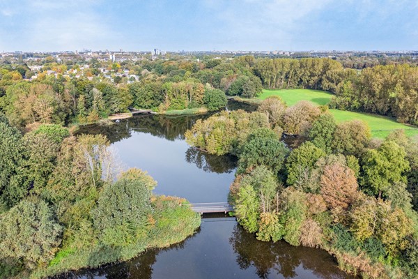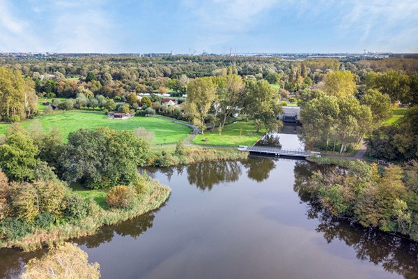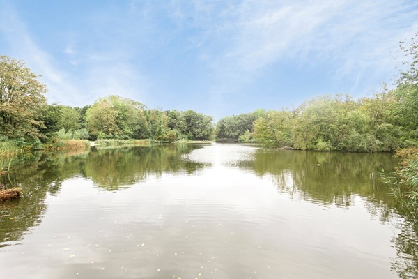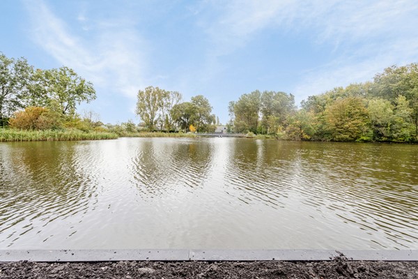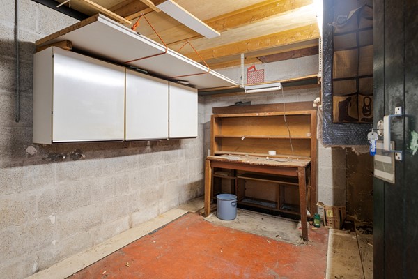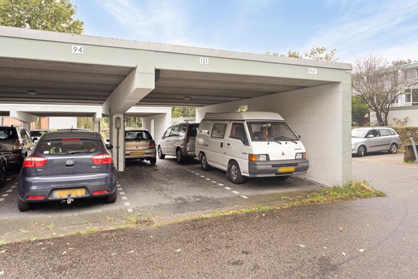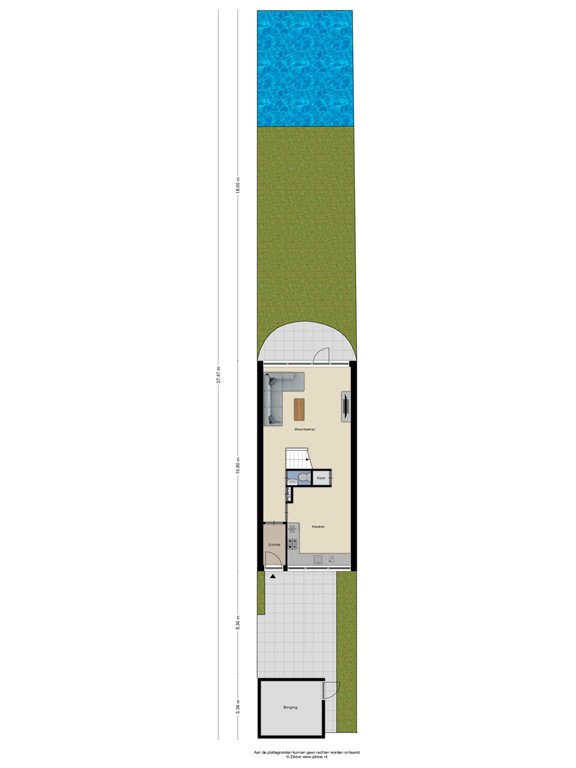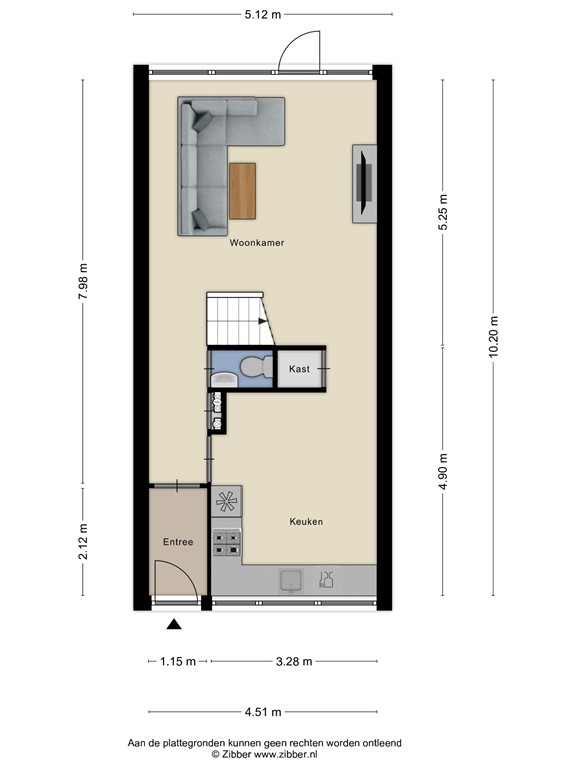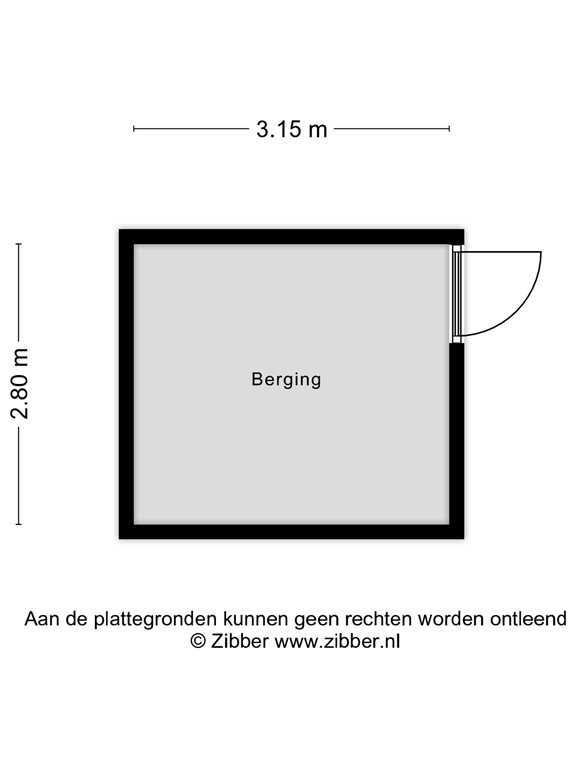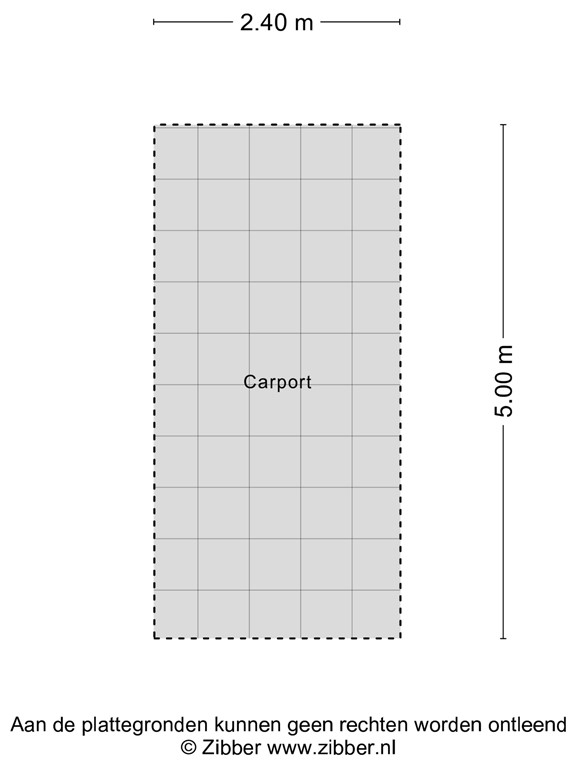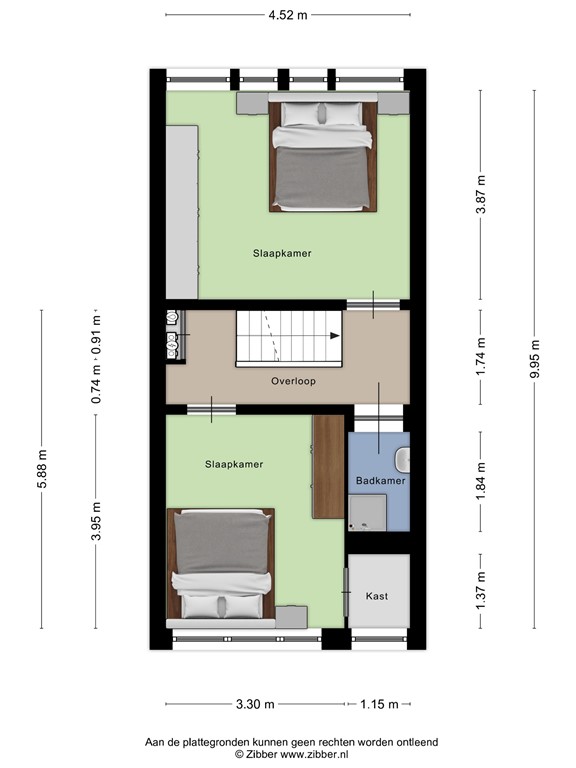Beschrijving
*english see below
Wil jij graag aan het water wonen? Deze tussenwoning heeft een prachtige rustige ligging aan het water!
Het is een opknapper die je helemaal naar eigen smaak kan indelen en verbouwen. Bijvoorbeeld: Er kan een extra verdieping op worden gebouwd en/of de woonkamer kan nog worden uitgebouwd. Tevens zit er een berging en een carport bij! Deze woning bevindt zich in een parkachtige omgeving welke grenst aan de Bijlmerweide en het Gaasperpark. De bereikbaarheid is goed. Het winkelcentrum ligt op loopafstand en het nabijgelegen metrostation Kraaiennest (M53) geeft een snelle verbinding met de binnenstad (reistijd ca. 15 min.) en o.a. Schiphol. De ligging is tevens gunstig ten opzichten van de A9, A10, A1 en A2. Er zijn diverse voorzieningen in de nabijheid zoals het U.M.C. ziekenhuis, de Johan Cruijff ArenA, Pathé bioscoop, winkelcentrum de Amsterdamse Poort, de IKEA, Praxis XL en het natuur- en recreatiegebied "de Gaasperplas". Er is voldoende gratis parkeergelegenheid in de omgeving voor bezoek. Voor jezelf is er altijd plek onder de bijbehorende carport.
Indeling
De wijk is kindvriendelijk opgezet, de straat voor de woning is autovrij. Via de ruime voortuin langs de vrijstaande berging loopt u de woning binnen.
Aan de voorzijde rechts is er een riante ruimte voor de keuken. Je zou een nog meer open ruimte kunnen creëren naar de woonkamer toe, door muren te verplaatsen of weg te halen. In de gang is de meterkast en de toiletruimte.
Aan de achterzijde van de woning ligt de tuingerichte woonkamer. De tuin is ongeveer 20 meter diep en ligt aan het water, met een prachtig uitzicht. Het bouwen van een stijger is toegestaan, waar je een motor loos bootje kan aanmeren. In de winter zou je zo vanuit de tuin weg kunnen schaatsen. Daarnaast is het mogelijk om de woonkamer 4 meter vergunningsvrij uit te bouwen.
Eerste verdieping
Deze verdieping telt 2 slaapkamers (voorheen 3) en een badkamer. De badkamer zou nog vergroot kunnen worden door de kast die er achter ligt erbij te betrekken. Op de overloop in de berging kast hangt de cv ketel. Als je meer kamers wilt creëren is er de mogelijkheid voor een opbouw (zie ook buren).
Tuin
Grote voortuin met vrijstaande berging en diepe achtertuin aan het water.
Bijzonderheden
- Ruimte achtertuin gelegen aan het water
- Woonoppervlakte: ca 92 m2
- VvE Parkeerplaats: Een actieve gezonde en professionele beheerde Vve
Servicekosten: voor de carport bedragen € 132,- per jaar.
- CV-ketel Nefit (2007, eigendom)
- Erfpachtcanon €594,70 per jaar betreft periode 01-02-2023 t/m 31-01-2028 (5 jaarlijkse indexering)
- Niet-zelfbewoningsclausule is van toepassing
- Mogelijkheid tot vergunnigsvrij uit te bouwen (tot 4 meter)
- Mogelijkheid tot een opbouw (conform buren)
-Koper dient na het bereiken van de mondelinge overeenkomst binnen 2 werkdagen een notaris aan te wijzen gevestigd in Amsterdam of Amstelveen. Het koopcontract dat zal worden gehanteerd is het model Ring Amsterdam.
De keuze van de notaris is aan koper. Indien koper binnen deze 2 werkdagen geen notaris heeft aangewezen heeft verkoper het recht deze aan te wijzen
-English version-
Would you like to live by the water? This terraced house has a beautiful, quiet location on the water!
It is a fixer-upper that you can arrange and renovate entirely to your own taste. For example: An extra floor can be built on it and/or the living room can be expanded. There is also a storage room and a carport!
This house is located in a park-like environment bordering the Bijlmerweide and the Gaasperpark. The accessibility is good. The shopping center is within walking distance and the nearby Kraaiennest metro station (M53) provides a fast connection to the city center (travel time approx. 15 minutes) and, among other things, Schiphol. The location is also favorable in relation to the A9, A10, A1 and A2. There are various facilities in the vicinity such as the U.M.C. hospital, the Johan Cruijff ArenA, Pathé cinema, Amsterdamse Poort shopping center, IKEA, Praxis XL and the nature and recreation area "the Gaasperplas". There is plenty of free parking in the area for visitors. There is always room for yourself under the accompanying carport.
Layout:
The neighborhood is child-friendly, the street in front of the house is car-free. You enter the house through the spacious front garden with the detached shed and storage room. At the front right there is a spacious space for the kitchen. You could create an even more open space and open it up even more towards the living room by moving or removing walls. In the hallway is the meter cupboard and the toilet room. The garden-oriented living room is located at the rear of the house. This garden is approximately 20 meters deep and is located on the water. So with a beautiful view. and it is wonderful for enthusiasts and children. Building a pier is permitted where you can moor a motorless boat. and in In winter you could skate straight from the garden. In addition, it is possible to extend the living room by 4 meters without a permit.
1st floor:
This floor has 2 bedrooms (previously 3) and a bathroom. The bathroom could be further expanded by including the cupboard behind it. The central heating boiler is located on the landing in the storage cupboard. If you want to create more rooms, there is the option for an extension (see also neighbors). For people who want more rooms, it is possible to have an extra floor built on top.
Particularities:
- Spacious backyard located on the water
- Living area: approximately 92 m2
- VvE Parking lot: An active, healthy and professionally managed Vve
Service costs: for the carport are € 132 per year.
- Nefit central heating boiler (2007, owned)
- Non-self-occupancy clause applies
- Possibility to expand without a permit (up to 4 meters)
- Possibility of a structure (in accordance with neighbors)
- Ground rent €594.70 per year concerns the period 01-02-2023 to 31-01-2028 (5 annual indexation)
-After reaching the verbal agreement, the buyer must appoint a notary based in Amsterdam or Amstelveen within 2 working days. The purchase contract that will be used is the Ring Amsterdam model.
The choice of the notary is up to the buyer. If the buyer has not appointed a notary within these 2 working days, the seller has the right to appoint one
Plattegronden
405976_2D_Begane_Grond_Tuin_Kantershof_121_Amsterdam_05.jpg
405976_2D_Begane_Grond_Kantershof_121_Amsterdam_01.jpg
405976_2D_Berging_Kantershof_121_Amsterdam_03.jpg
405976_2D_Carport_Kantershof_121_Amsterdam_04.jpg
405976_2D_Eerste_verdieping_Kantershof_121_Amsterdam_02.jpg


