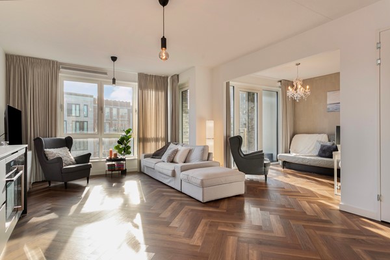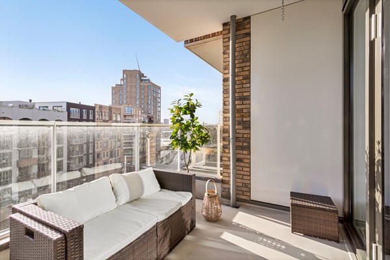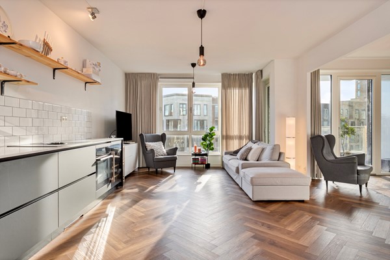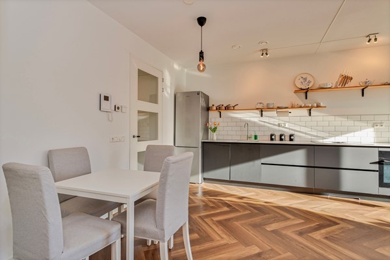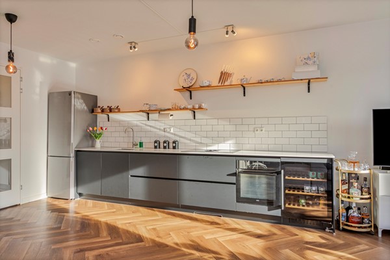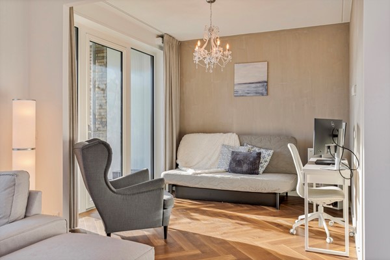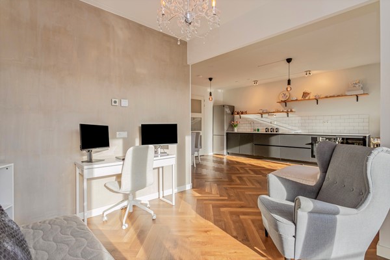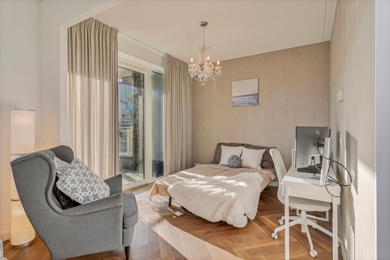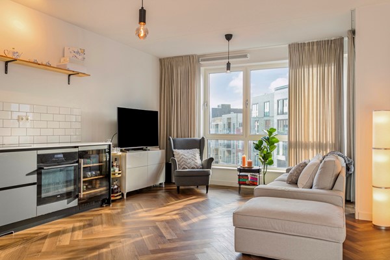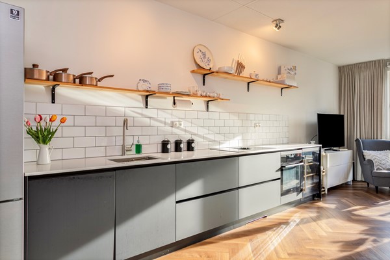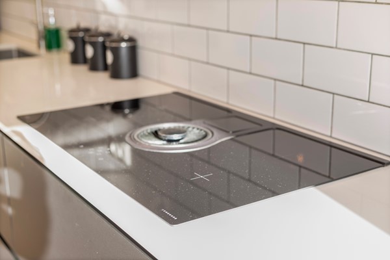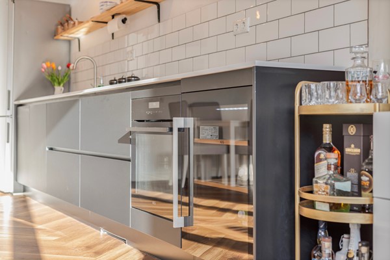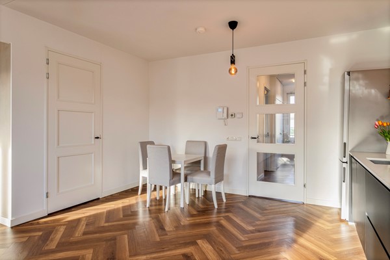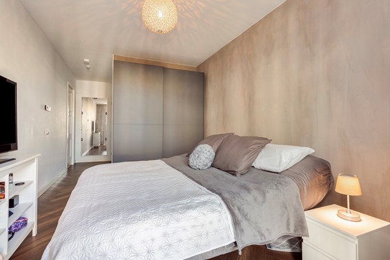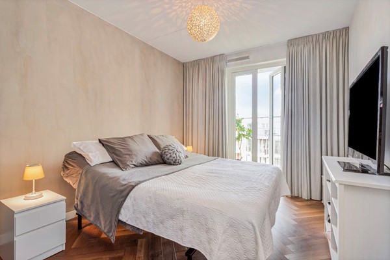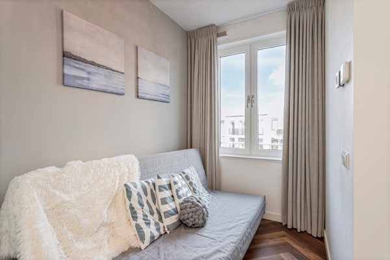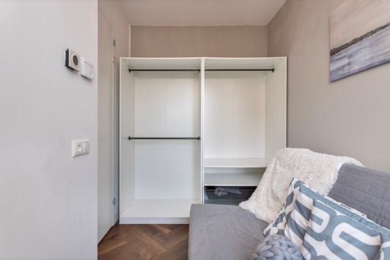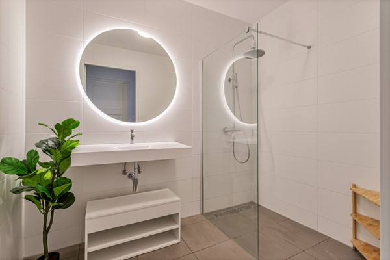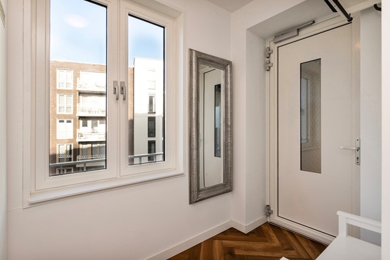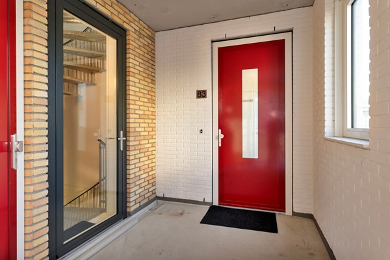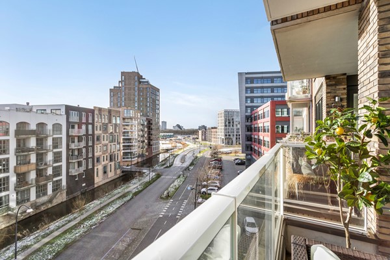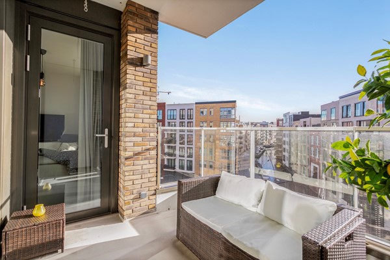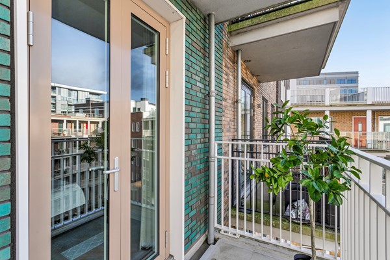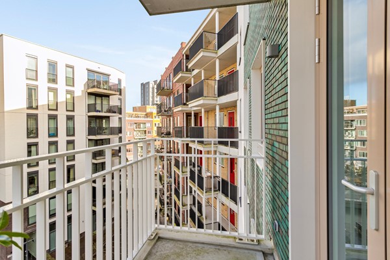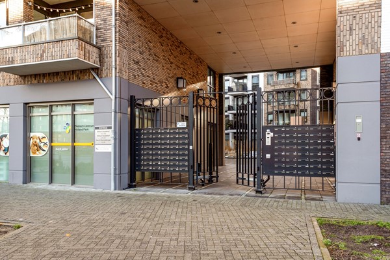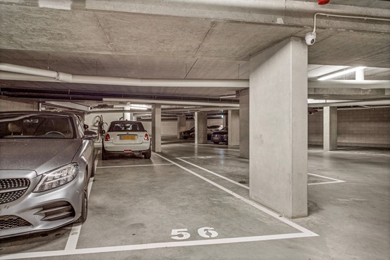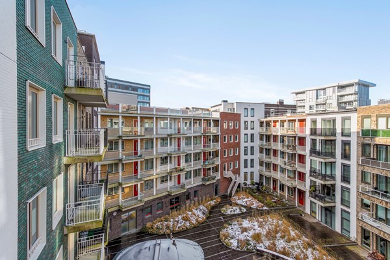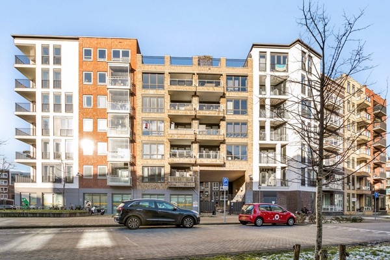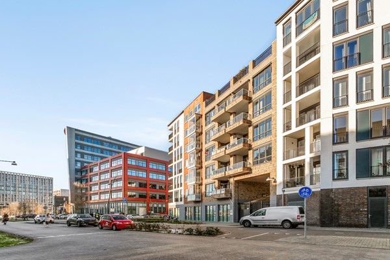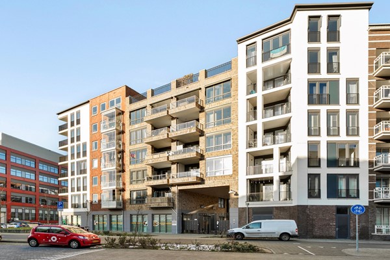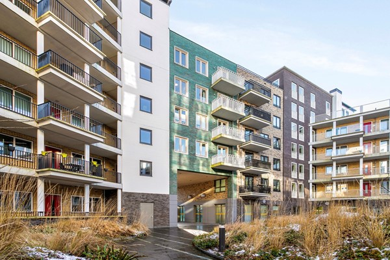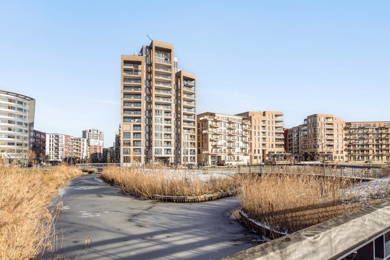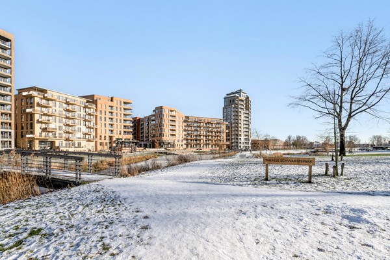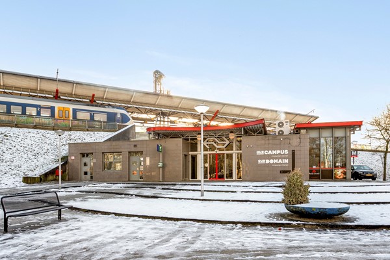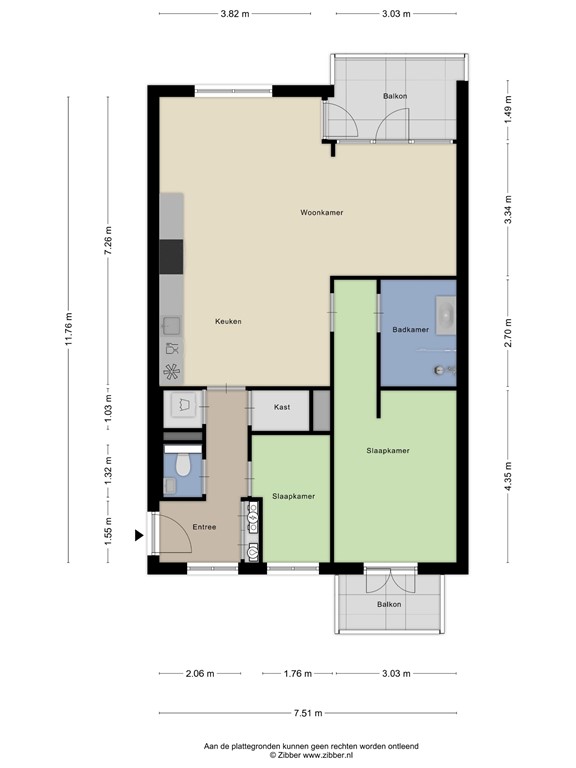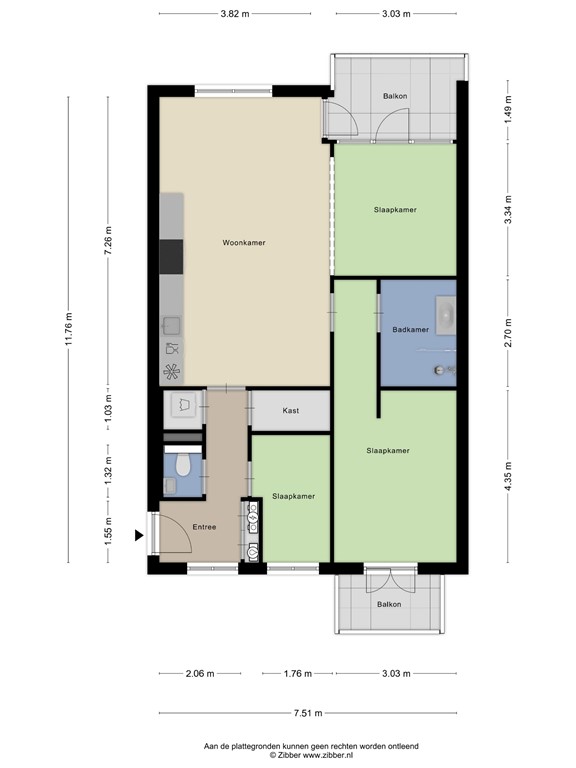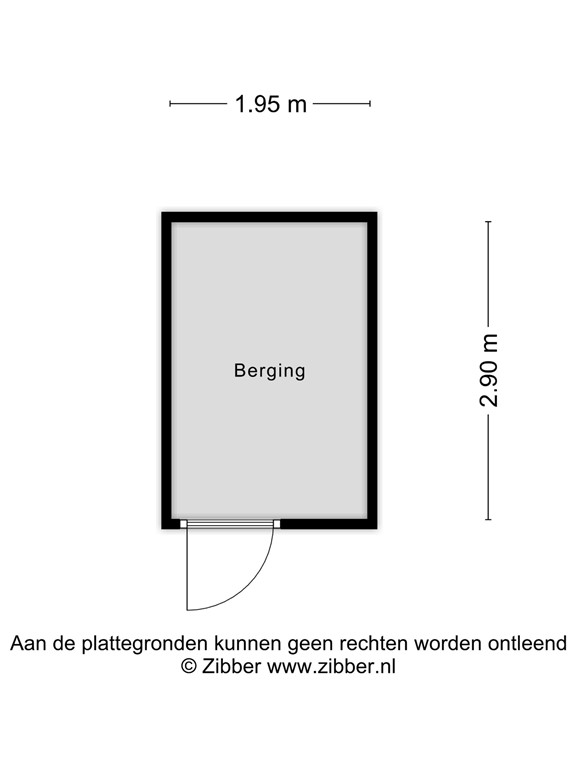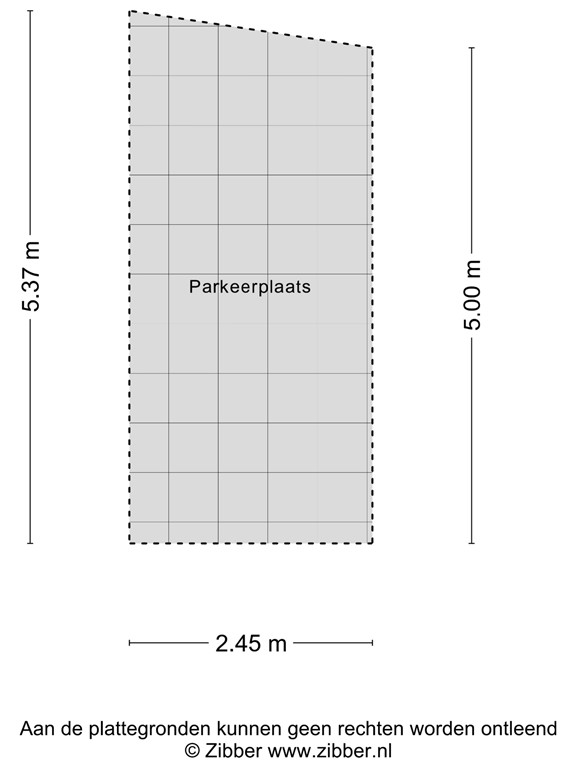Description
Luxurious and bright 3 or 4-room apartment of approx. 83 m2 with an unobstructed view over the canals and the park in the new Holland Park district, located 10 minutes by metro from the heart of Amsterdam, 10 minutes by bike from Amsterdam East/Watergraafsmeer and 18 minutes to Schiphol with the NS train.
This apartment has a beautiful sunny floor plan, located on the sunny south, and a pleasant, spacious (and straight) layout with high ceilings (2.7 meters). The apartment feels very spacious and has beautiful light all day long, enhanced by the spacious industrial windows at the front. With a small adjustment a third bedroom can be created.
Environment:
This hip new district was designed by the well-known architect and urban planner Sjoerd Soeters.
Nearby there is a Medical Center with a general practitioner & physiotherapist, dentist, a robot machine for pharmaceutical medicines (Diemer Apotheek), bakery (Breadz), café (Dstrct-DZ), flower shop, real estate agent/mortgage office and various restaurants. With a 5-minute walk to the Campus there is also a supermarket (Albert Heijn), gym/fitness center, dentist, dance school, hair salon, bicycle repair shop, high school, café and many restaurants.
In no time, a particularly beautiful and architecturally high-quality living environment has been created here with the comfort of (affordable) new construction within a very limited (cycling) distance from Amsterdam.
The residential block with spacious courtyard and the car-free zone make the neighborhood very child-friendly and a good base due to its ideal location. Ideal for families and/or working couples who regularly travel within and outside Amsterdam. Or given the facilities (elevator and new construction) for people looking for optimal living comfort.
Ground floor
The apartment has 4 rooms, 2 of which are bedrooms with the possibility of creating an extra (third) bedroom (currently used as a side room belonging to the spacious open living room).
The apartment was completed in the summer of 2019 and has a very luxurious finish, including:
• Herringbone PVC floor (Mflor)
• Luxury kitchen with built-in wine cooler, induction hob with built-in extractor function (downdraft), oven, dishwasher (all AEG) and marble-composite worktop (Jetstone)
• Bathroom with corian floating sink (B Dutch) and rain shower (Hotbath)
• Floating toilet (Duravit)
First floor
Layout:
The apartment has 4 rooms, 2 of which are bedrooms with the possibility of creating an extra (third) bedroom (currently used as a side room belonging to the spacious open living room).
The apartment was completed in the summer of 2019 and has a very luxurious finish, including:
• Herringbone PVC floor (Mflor)
• Luxury kitchen with built-in wine cooler, induction hob with built-in extractor function (downdraft), oven, dishwasher (all AEG) and marble-composite worktop (Jetstone)
• Bathroom with corian floating sink (B Dutch) and rain shower (Hotbath)
• Floating toilet (Duravit)
Particularities:
• Surface area 84 m2 (NEN2580)
• Energy label A!
• Spacious master bedroom with ensuite bathroom and very spacious living room with open kitchen
• Full underfloor heating
• Two outdoor spaces of 10.8 m2 located on south (front) and north (rear)
• Private entrance at the front door
• Internal storage and separate space for washer/dryer
• Extra external storage room of 5.2 m2
• Shared green courtyard
• Two covered bicycle sheds with keycard access with room for your bicycles
• District heating and energy efficient with communal solar panels on the roof
• Mechanical ventilation
• Fully insulated, including roof insulation and double glazing
• Own land/full ownership
• Private parking space in the underground parking garage for sale separately for €35,000 (directly at the elevator)
• Located on the fourth floor with elevator
• Professionally managed VvE (Munnik management), service costs for the apartment €163.59 and for the parking space €36.49
• Year of construction 2019
• Easily accessible by car and public transport (NS station, metro, bus)
Balcony
The house has a covered balcony at the front and rear.
Details
• Surface area 83,3 m2
• Energy label A!
• Spacious master bedroom with ensuite bathroom and very spacious living room with open kitchen
• Full underfloor heating
• Two outdoor spaces of 10.8 m2 located on south (front) and north (rear)
• Private entrance at the front door
• Internal storage and separate space for washer/dryer
• Extra external storage room of 5.2 m2
• Shared green courtyard
• Two covered bicycle sheds with keycard access with room for your bicycles
• District heating and energy efficient with communal solar panels on the roof
• Mechanical ventilation
• Fully insulated, including roof insulation and double glazing
• Own land/full ownership
• Private parking space in the underground parking garage for sale separately for €35,000 (directly at the elevator)
• Located on the fourth floor with elevator
• Professionally managed VvE (Munnik management), service costs for the apartment €163.59 and for the parking space €36.49
• Year of construction 2019
• Easily accessible by car and public transport (NS station, metro, bus)


