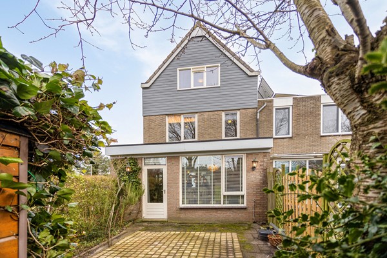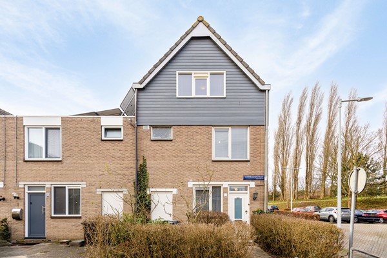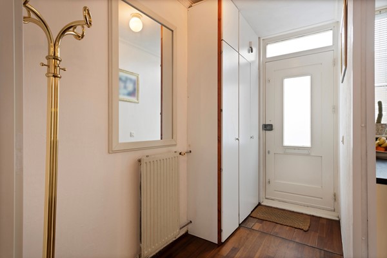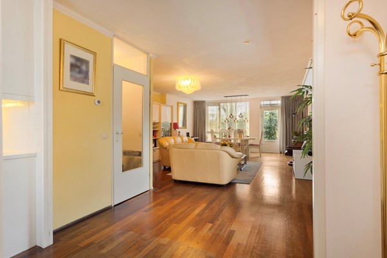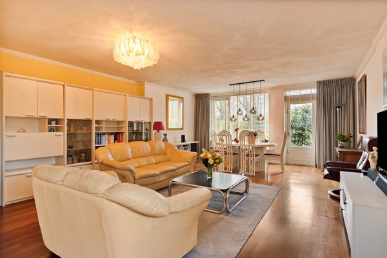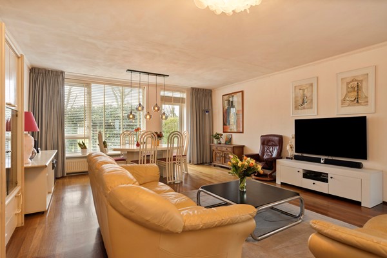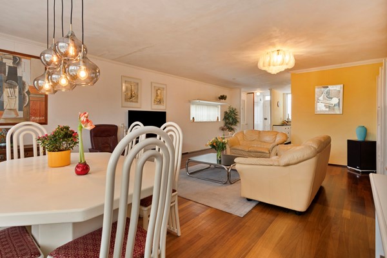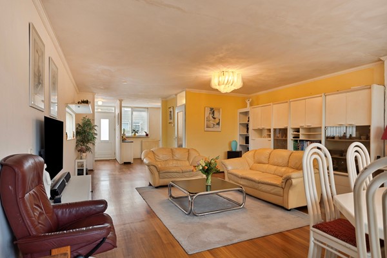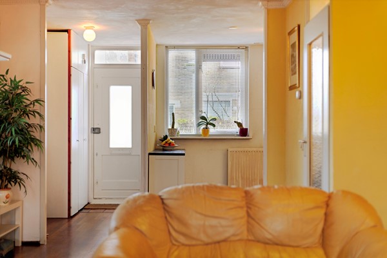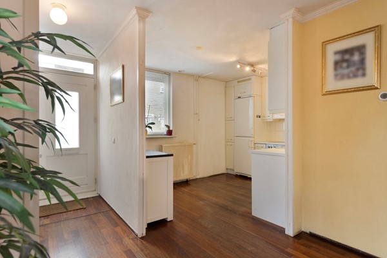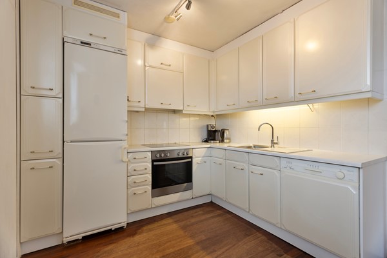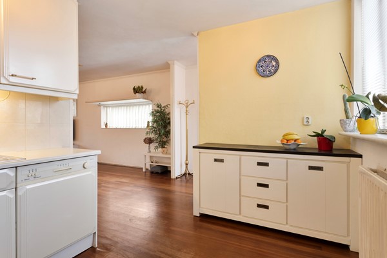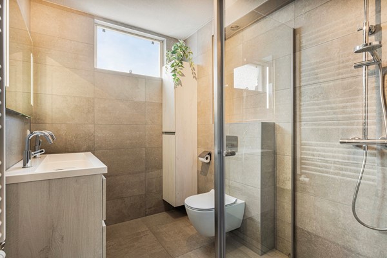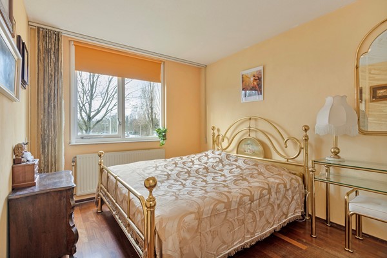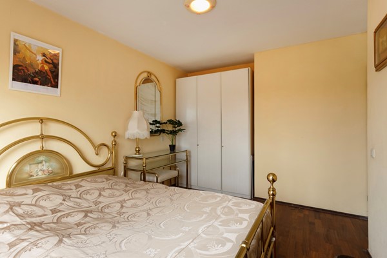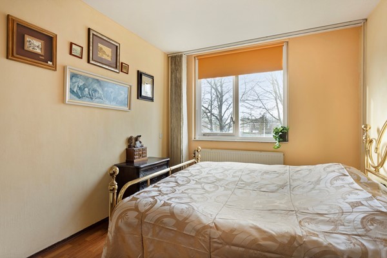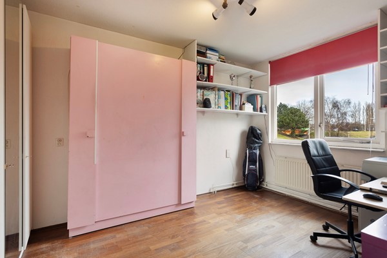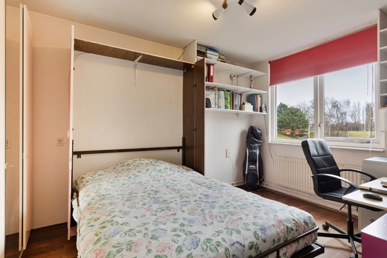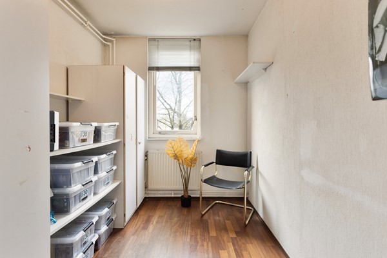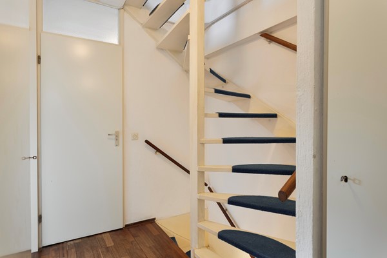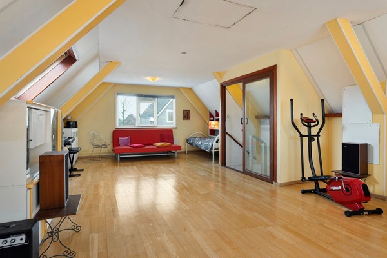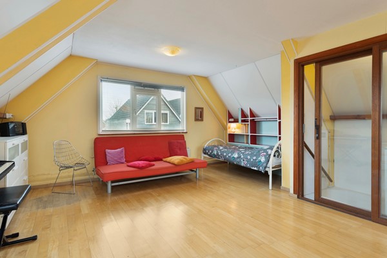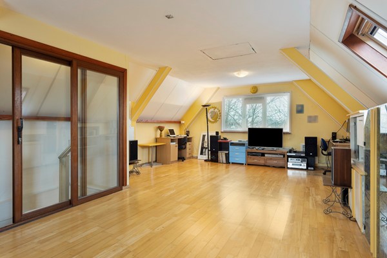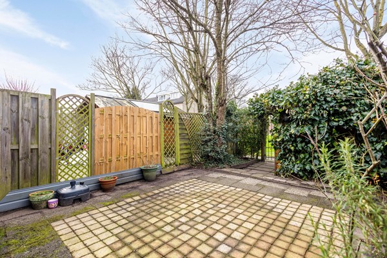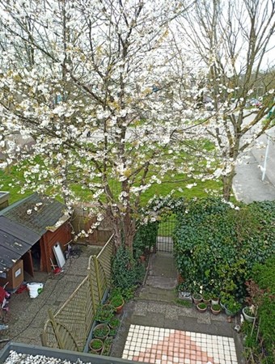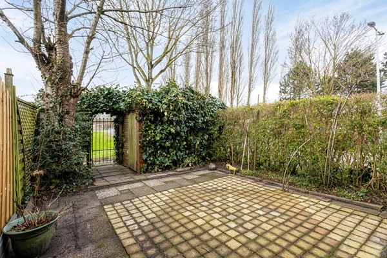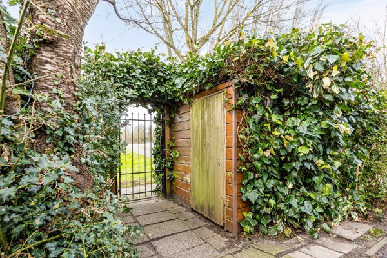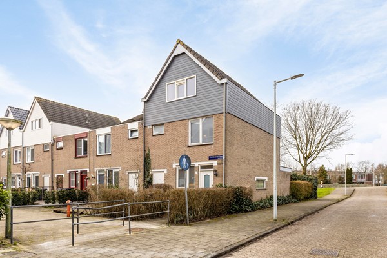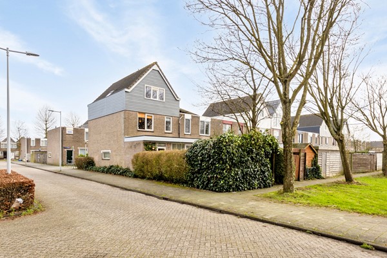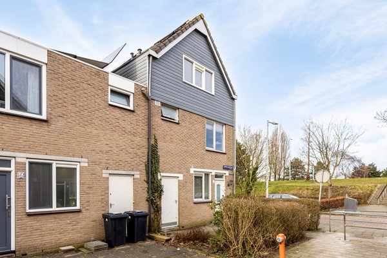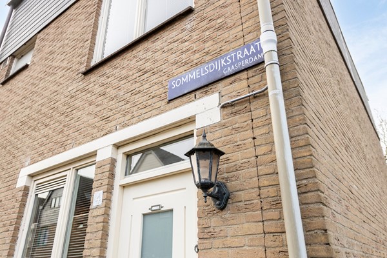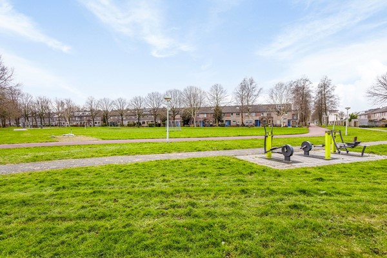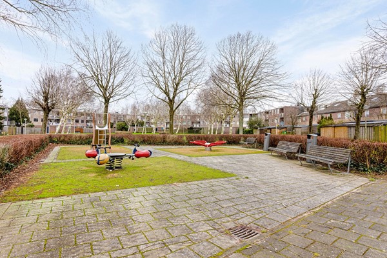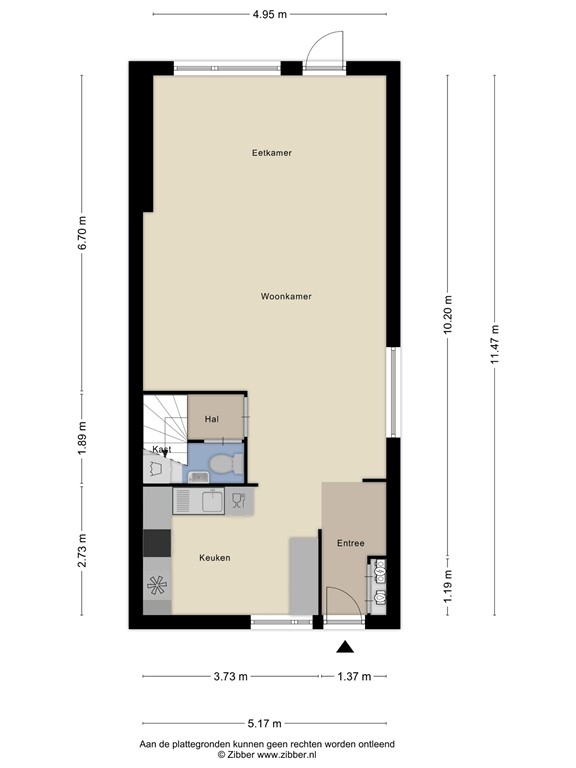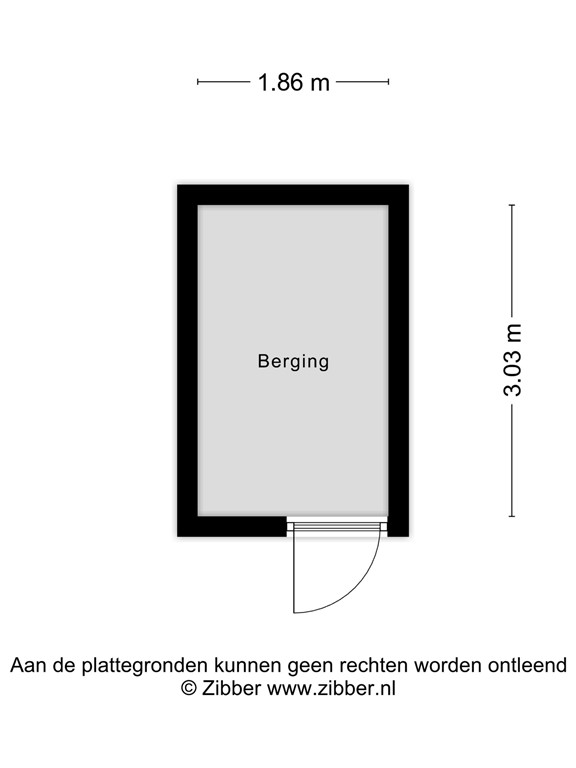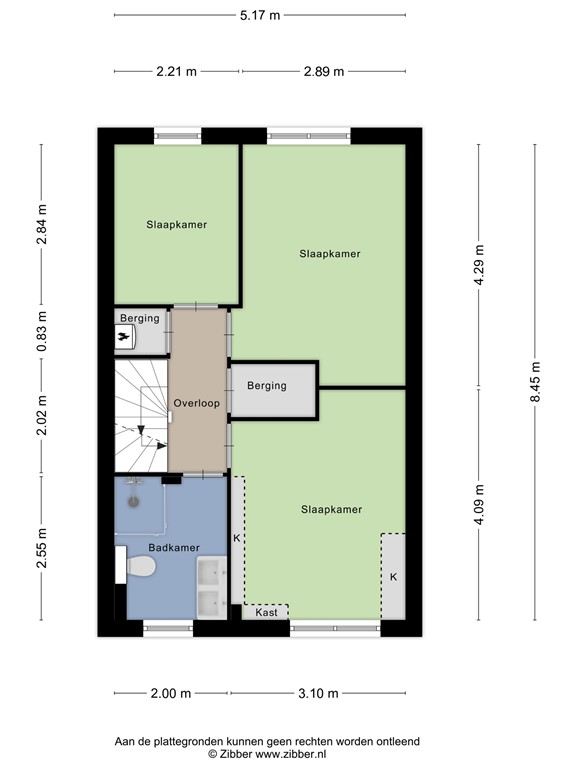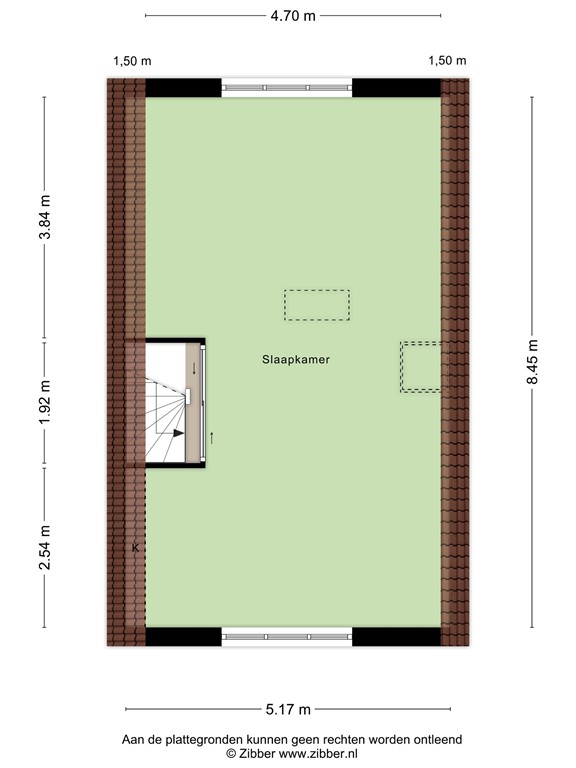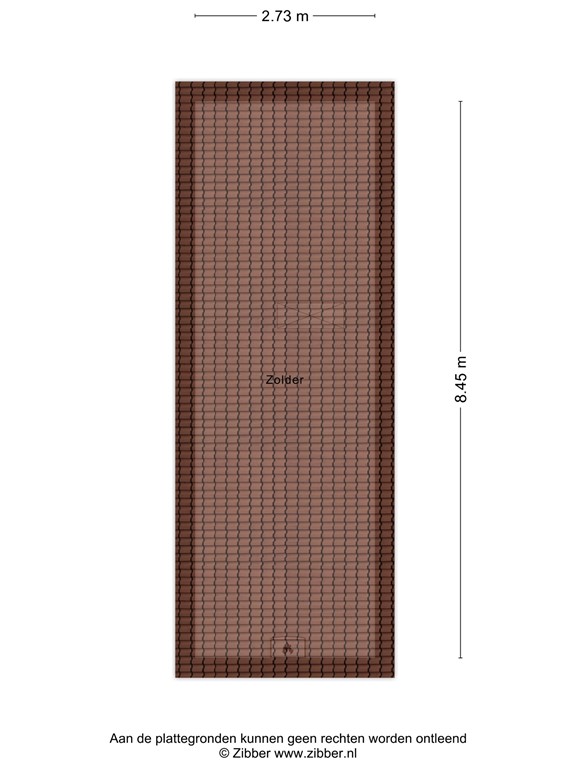Description
Very spacious 5 to 6 room corner house of approximately 142 square meters of living space, modern bathroom, spacious attic with attic, backyard with shed and unobstructed view, energy label A, free parking next to the house and 6 solar panels!
This house is located in a child-friendly area of Reigersbos near the Snodenhoek Park, the Gaasperzoom, the Gaasperplas and the Hoge Dijk. An ideal place for children to play and for adults to walk and enjoy nature. There are also good schools, BSOs and secondary education in the immediate area. For golf enthusiasts, there is a golf club at the Hoge Dijk where you can play on beautiful courses.
By metro you can be in the middle of the lively city life of Amsterdam in just half an hour, with all its shops, restaurants and museums. Moreover, you can reach Schiphol Airport in about 30 minutes by intercity train or just fifteen minutes by car, which is ideal for people who work there or holidaymakers. The Reigersbos shopping center with the weekly market and the metro station are just a 3-minute bike ride from the house. With a short 10-minute bike ride you can reach historic Abcoude, where you can enjoy shopping or have a cup of coffee on the terrace.
Ground floor
Layout: Ground floor
You reach the entrance of the house via the front garden. The house has been expanded, so the living room is wonderfully spacious and provides access to the southwest-facing garden with detached shed and beautiful cherry tree. At the rear you have an unobstructed view of a beautiful piece of greenery. The living room is extra light because the house is located on the corner and has an extra window on the side. The spacious kitchen is located at the front. Another advantage of this corner house is the extra insulated facade and this house is also built in such a way that there is minimal contact noise with the neighbors.
Toilet is in the hall to the first floor. This is equipped with a washing machine connection.
First floor
The landing provides access to three bedrooms and a bathroom. The 2 largest rooms are well sized and there are also 2 indoor storage rooms on this floor, 1 of which is equipped with a HR boiler. The bathroom has recently been renovated and has a shower with thermostatic tap, a sink with mirror and a second toilet.
Second floor
Here you will find a very spacious attic with loft of approximately 23m2 over the entire length of the house. You can store a lot of stuff here. This attic can be used in different ways. For large families you could create 2 spacious bedrooms here. But you can of course also turn it into a studio, office space or fitness/spa, etc. There are 6 solar panels on the roof. These produce energy than is required on average per year. How sustainable and lucrative is that!
Garden
Garden facing southwest with shed and beautiful cherry tree.
Details
- Living area: approximately 142m²,
- Year of construction 1984; - Detached stone shed; -
- Garden on the sunny southwest; -
- Energy label A
- Central heating boiler (Intergas property from 2020);
- 6 Solar panels from 2020 owned
- Car-free zone in front of the door; free public parking in the car park next to the house;
-Annual canon: € 1,720.39 concerns the period June 19, 2020 to December 31, 2024
(Canon, 5 annual indexation) This is tax deductible.
-From 01-12-2034 the canon has been bought off forever!!


